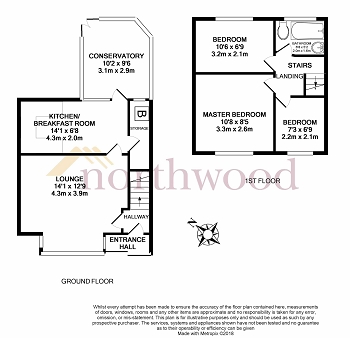3 Bedrooms Town house for sale in Woodhouse Lane, Springfield, Wigan WN6 | £ 110,000
Overview
| Price: | £ 110,000 |
|---|---|
| Contract type: | For Sale |
| Type: | Town house |
| County: | Greater Manchester |
| Town: | Wigan |
| Postcode: | WN6 |
| Address: | Woodhouse Lane, Springfield, Wigan WN6 |
| Bathrooms: | 0 |
| Bedrooms: | 3 |
Property Description
Spacious three bedroom end of terrace property offered for sale on the popular Woodhouse Lane area of Springfield. This lovely home is set back from the main road and is positioned conveniently for access to motorways, Wigan town centre and local amenities. This property would make a fantastic purchase for a first time buyer and early viewing is advised. On entrance to the ground floor reveals welcoming porch, entrance hallway, bright and airy lounge with feature bay window, well equipped kitchen/diner and spacious conservatory with French doors leading to the easy to maintain flagged rear garden. To the first floor are three bedrooms, two of which are doubles and shower room. The property itself also benefits from a block paved driveway to the front for several vehicles.
Entrance Porch
UPVC patio door to front aspect, UPVC double glazed windows and tiled flooring.
Entrance Hallway
UPVC double glazed door leading to porch, wall mounted radiator and carpeted flooring to stairs.
Lounge 12'9" x 14'1" (3.88m x 4.29m)
UPVC double glazed bay window to front aspect, ceiling light point, coved ceiling, ceiling light point, gas fire with surround and laminate flooring.
Kitchen 6'8" x 14'1" (2.03m x 4.29m)
Ceiling light point, coved ceiling, range of wall and base units, overhead extractor fan, gas hob with electric cooker, stainless steel sink, space for washing machine, dishwasher and fridge/freezer, under stairs storage cupboard, wall mounted radiator, wooden stable door leading to conservatory and carpeted flooring.
Conservatory 10'2" x 9'6" (3.09m x 2.89m)
Ceiling light fan, hard wood double glazed windows, hard wood double glazed French doors leading to rear garden, wall mounted radiator and laminate flooring.
First floor
Landing
Access to loft space, ceiling light point and carpeted flooring.
Master Bedroom 10'8" x 8'5" (3.25m x 2.56m)
Ceiling light point, fitted wardrobes, UPVC double glazed window to front aspect, wall mounted radiator and carpeted flooring.
Bedroom Two 6'9" x 10'6" (2.05m x 3.20m)
Ceiling light point, UPVC double glazed window to rear aspect, wall mounted radiator and carpeted flooring.
Bedroom Three 7'3" x 6'9" (2.20m x 2.05m)
Ceiling light point, UPVC double glazed window facing the front aspect, wall mounted radiator and carpeted flooring.
External
Large enclosed private flagged rear garden with parking accessed from the rear alley way, large concrete shed providing ample amount of storage space and block paved driveway for several cars can be found to the front.
Tenure
Freehold
Property Location
Similar Properties
Town house For Sale Wigan Town house For Sale WN6 Wigan new homes for sale WN6 new homes for sale Flats for sale Wigan Flats To Rent Wigan Flats for sale WN6 Flats to Rent WN6 Wigan estate agents WN6 estate agents



.png)
