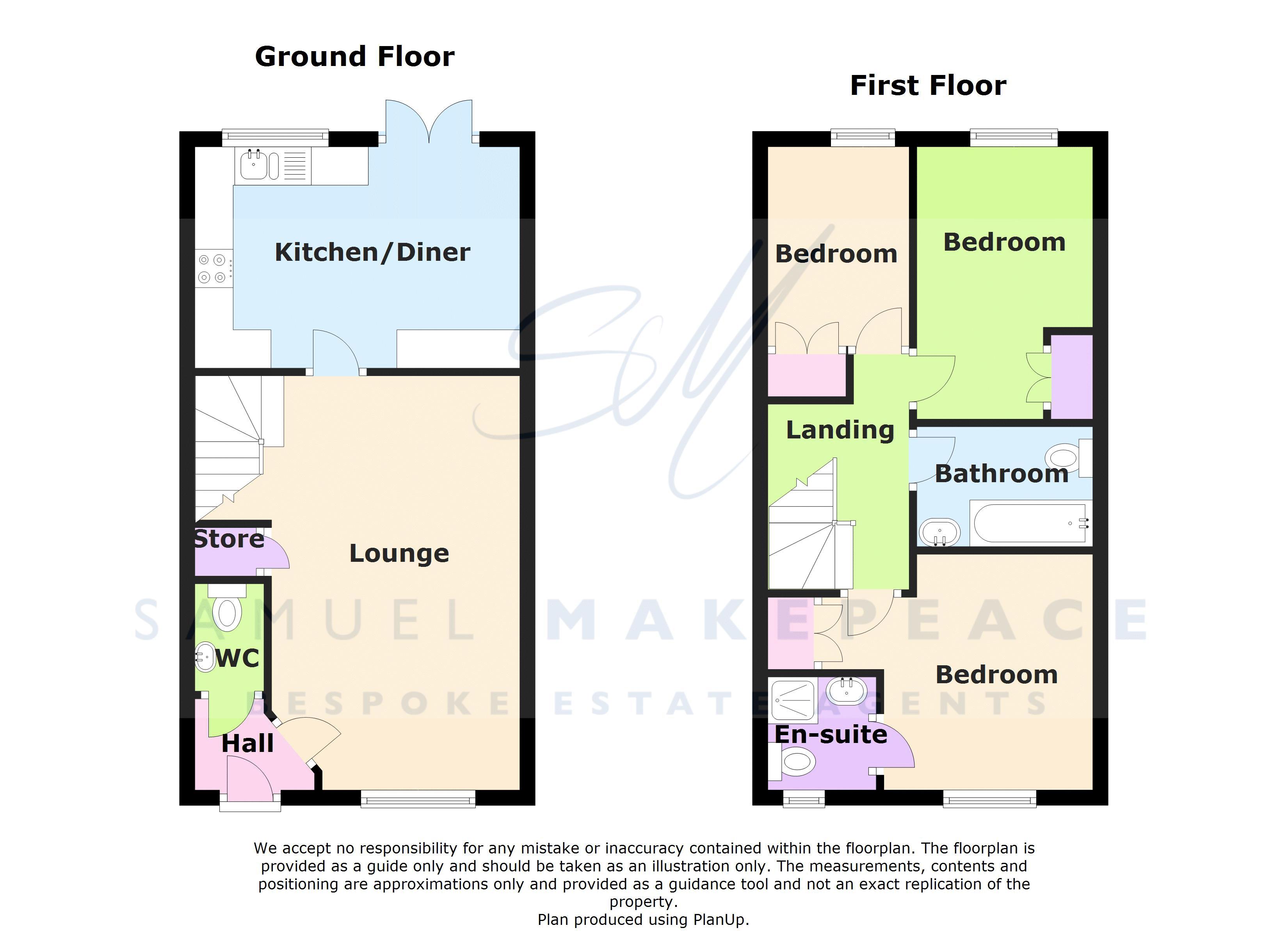3 Bedrooms Town house for sale in Woodpecker Drive, Packmoor, Stoke-On-Trent ST7 | £ 134,950
Overview
| Price: | £ 134,950 |
|---|---|
| Contract type: | For Sale |
| Type: | Town house |
| County: | Staffordshire |
| Town: | Stoke-on-Trent |
| Postcode: | ST7 |
| Address: | Woodpecker Drive, Packmoor, Stoke-On-Trent ST7 |
| Bathrooms: | 2 |
| Bedrooms: | 3 |
Property Description
Throw A penny in the wishing well, close your eyes and when you open them you will surely be standing in this lovely home on Woodpecker Drive on a sought after development in Packmoor. It shows off gorgeous rooms throughout, including the huge lounge with feature fireplace. It is then onto the modern fitted kitchen diner with double opening patio doors onto the garden. Completing the downstairs is a very handy cloakroom. Then it is up the stairs to the three good sized bedrooms. Where the master boasts a glorious en-suite shower room, and the neutral bathroom serves the rest, with another shower. Externally there is a decked patio garden, with access through the gate at the back. Plus to the front is a driveway for two vehicles. Stop wishing and start living your dreams, Call Samuel Makepeace Kidsgrove today!
Ground Floor
Entrance Hall
Double glazed door to the front aspect. Featuring a radiator.
Cloakroom
Featuring a low level WC, wash hand basin, radiator and external fan.
Lounge (17' 11'' x 11' 1'' (5.45m x 3.39m))
Double glazed window to the front aspect. Featuring an electric fire place, two radiators, TV and telephone portals and under stairs storage.
Kitchen/Diner (13' 10'' x 9' 7'' (4.21m x 2.91m))
Double glazed window to the rear aspect and double glazed patio doors. Featuring a fitted kitchen with both wall and base units, work surfaces with tiling above, ceramic one and a half bowl sink drainer, Belling double electric oven, gas hob, cooker hood, plumbing for a washing machine and dishwasher, space for a tumble drier, integrated fridge freezer, central heating boiler and a radiator
Upper Floor
First Floor Landing (10' 5'' x 6' 1'' (3.17m x 1.85m))
Loft access.
Bedroom One (11' 9'' x 10' 2'' (3.58m x 3.11m))
Double glazed window to the front aspect. Featuring fitted wardrobes and a radiator.
En Suite (4' 11'' x 4' 8'' (1.49m x 1.43m))
Double glazed window to the front aspect. Featuring a shower cubicle, wash hand basin, low level WC, part tiling, external fan, shaver point and a radiator.
Bedroom Two (11' 9'' x 7' 9'' (3.57m x 2.37m))
Double glazed window to the rear aspect. Featuring fitted wardrobes and a radiator.
Bedroom Three (8' 5'' x 5' 11'' (2.56m x 1.81m))
Double glazed window to the rear aspect. Featuring fitted wardrobes and a radiator.
Family Bathroom (7' 8'' x 5' 1'' (2.34m x 1.56m))
Featuring a bath, shower, wash hand basin, low level WC, full tiling, external fan, shaver point and a towel radiator.
Outside
Front Garden
Double driveway with paved walkway.
Rear Garden
Gated access to a walkway and bin storage leading around to a paved area, lawn area and a decked patio.
Property Location
Similar Properties
Town house For Sale Stoke-on-Trent Town house For Sale ST7 Stoke-on-Trent new homes for sale ST7 new homes for sale Flats for sale Stoke-on-Trent Flats To Rent Stoke-on-Trent Flats for sale ST7 Flats to Rent ST7 Stoke-on-Trent estate agents ST7 estate agents



.png)











