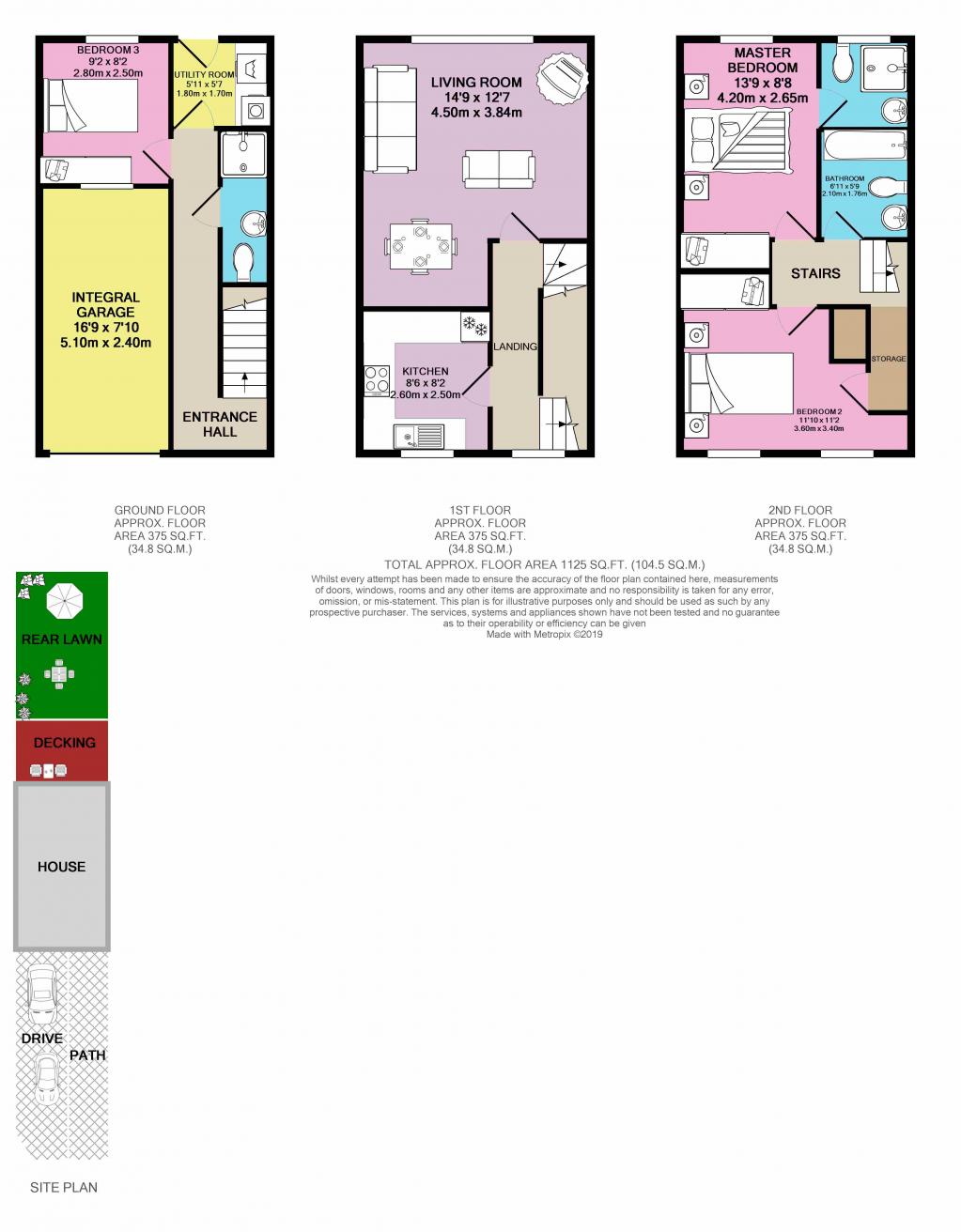3 Bedrooms Town house for sale in Yeoman Court, Queensbury, Bradford BD6 | £ 140,000
Overview
| Price: | £ 140,000 |
|---|---|
| Contract type: | For Sale |
| Type: | Town house |
| County: | West Yorkshire |
| Town: | Bradford |
| Postcode: | BD6 |
| Address: | Yeoman Court, Queensbury, Bradford BD6 |
| Bathrooms: | 3 |
| Bedrooms: | 3 |
Property Description
This home is ideally located within walking distance of local primary an secondary schools, as well as excellent local amenities and transport links.
As we approach the front door, it opens into a welcoming and spacious Hallway, with doors leading to Bedroom 3, the downstairs Shower Room, Utility Room and Integral Garage.
The First Floor comprises of the spacious Living Room with Dining Area and Kitchen. The Living Room is a light and airy room with a large picture window overlooking the rear garden. The focal point of this room is the Adams style fire surround with an inset Electric, coal effect fire. A spacious Dining Area at the rear of the room, can happily accommodate the family dining table and chairs. The feature decor wall and neutral colours create a relaxing room, which the whole family can gather together in.
The Kitchen overlooks the front aspect. Adorned with a range of light oak wall and base units, with a stainless steel electric oven, gas hob and extractor hood above, all complemented by black, marble effect worktops and modern tiling.
The White balustrade handrail on the First Floor Landing continues up to the Second Floor. Up here, we find the Master Bedroom, complete with your own En Suite Shower Room, as well as a further spacious double Bedroom and the Family Bathroom.
Bedroom 3 is on the Ground floor, a double room which overlooks the rear garden, with potential to add French Doors out onto the Decking Area(subject to any necessary planning permissions). Finally, on this floor we also have a Shower Room/Cloakroom and the Utility Room with an external door to the rear garden. This entire floor has the potential to be used as a self contained annex, maybe for a dependant relative? You decide how it could best suit your family.
Externally, to the front is the driveway, providing off road parking and a weather porch over the door. With an up and over door to the garage. The rear garden is fully enclosed with a large decked area and lawn beyond, making it a great space to entertain family and friends during the warmer months.
Please browse our 2D and 3D floor plans and photographs and if you would like to view, then call or go online and we will be happy to show you around at your convenience.
This home includes:
- Entrance Hall
6.2m x 1.9m (11.7 sqm) - 20' 4" x 6' 2" (126 sqft)
Neutral decor. Dark oak vinyl flooring. - Bedroom 3
2.8m x 2.5m (7 sqm) - 9' 2" x 8' 2" (75 sqft)
Light and airy double room. Neutral colours with vibrant decor wall. Carpets. - Utility Room
1.9m x 1.7m (3.2 sqm) - 6' 2" x 5' 6" (34 sqft)
Light oak units. Stainless steel sink, with black marble effect worktops. Space for washing machine. Door to rear garden. Dark oak vinyl flooring. - Shower Room
2.98m x 0.96m (2.8 sqm) - 9' 9" x 3' 1" (30 sqft)
Fully tiled shower enclosure. Hand basin and low closet w.C. Mosaic floor tiles. - First Floor Landing
4.05m x 1.92m (7.7 sqm) - 13' 3" x 6' 3" (83 sqft)
White balustrade handrails to first floor. Neutral decor. Carpets. - Living Room
4.41m x 3.84m (16.9 sqm) - 14' 5" x 12' 7" (182 sqft)
Spacious, light and airy room with large picture window. Adams style fire surround with coal effect Electric fire. Neutral decor, with feature wall. Carpets. - Dining Area
2.49m x 1.3m (3.2 sqm) - 8' 2" x 4' 3" (34 sqft)
Sat at the rear of the Living Room. Space for family dining table and chairs. Carpets. - Kitchen
4.2m x 2.65m (11.1 sqm) - 13' 9" x 8' 8" (119 sqft)
Light oak wall and base units with black marble effect worktop and modern tiles. Electric oven, gas hob and extractor above. Overlooking front aspect. Feature decor wall. Space for tall fridge freezer and dishwasher. Dark oak vinyl flooring. - Master Bedroom with Ensuite
4.2m x 2.65m (11.1 sqm) - 13' 9" x 8' 8" (119 sqft)
Spacious double room overlooking the rear aspect. Feature decor wall. Space for wardrobe furniture. Carpets. - Ensuite
1.76m x 1.72m (3 sqm) - 5' 9" x 5' 7" (32 sqft)
Enclosed shower cubicle, w.C. And hand basin sat within vanity unit. Ceramic floor tiles. - Bedroom 2
3.8m x 3.4m (12.9 sqm) - 12' 5" x 11' 1" (139 sqft)
Double Bedroom with built in storage unit. Space for wardrobe furniture. Carpets. - Bathroom
2.1m x 1.76m (3.6 sqm) - 6' 10" x 5' 9" (39 sqft)
White 3 piece bathroom suite, bath with shower above, hand basin and low closet w.C. Partially tiled walls and ceramic floor tiles. - Garage (Single)
5.09m x 2.5m (12.8 sqm) - 16' 8" x 8' 2" (137 sqft)
Integral Garage, with up and over door from driveway.
Please note, all dimensions are approximate / maximums and should not be relied upon for the purposes of floor coverings.
Additional Information:
Band C
Band D (55-68)
Marketed by EweMove Sales & Lettings (Halifax) - Property Reference 22827
Property Location
Similar Properties
Town house For Sale Bradford Town house For Sale BD6 Bradford new homes for sale BD6 new homes for sale Flats for sale Bradford Flats To Rent Bradford Flats for sale BD6 Flats to Rent BD6 Bradford estate agents BD6 estate agents



.png)











