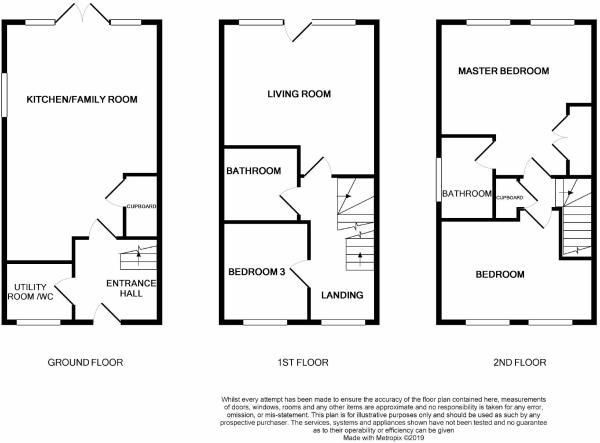3 Bedrooms Town house for sale in Yew Tree Road, Coopers Edge, Gloucester GL3 | £ 260,000
Overview
| Price: | £ 260,000 |
|---|---|
| Contract type: | For Sale |
| Type: | Town house |
| County: | Gloucestershire |
| Town: | Gloucester |
| Postcode: | GL3 |
| Address: | Yew Tree Road, Coopers Edge, Gloucester GL3 |
| Bathrooms: | 2 |
| Bedrooms: | 3 |
Property Description
Fantastically presented semi detached town house with exceptional living space throughout!
Michael tuck estate agents welcome to the open market this superb Bovis built town house "The Winchcombe" which offers fantastic accommodation on all floors. In our opinion all growing families need to come & take a look especially if your after space in abundance. In brief on the ground floor we have: Entrance hallway, cloakroom & stunning open plan Kitchen/Family room. On the first floor is the Lounge & bedroom 3 while on the top are bedrooms 1,2 an en-suite & master family bathroom.
Outside to the rear is an enclosed garden mainly laid to lawn with garage & driveway directly to the side of the property.
Interested?
Call today:
Entrance
Via wood grain effect double glazed doors to front aspect.
Entrance Hallway
Tiled flooring. Stairs to first floor. Doors to lounge and cloakroom.
Cloakroom
UPVC double glazed window to front aspect. Tiled flooring. Wall mounted single radiator. Low level w.C. Pedestal wash hand basin. Tiled splash backs. Extractor fan. Gas boiler.
Kitchen/Family Room (21' 7'' x 14' 3'' (6.57m x 4.34m))
Upvc double glazed window to side aspect. Upvc double glazed doors to rear aspect leading to garden. Tiled flooring. Wall mounted radiator. Range of eye level and base storage units. Stainless steel one and a half bowl sink unit with mixer tap over. Built-in gas hob and electric oven. Extractor hood. Built-in washing machine and dishwasher. Integrated fridge freezer. Telephone point. Television point.
First Floor Landing
Upvc double glazed window to front aspect. Laid to carpet. Stairs to second floor. Doors to lounge and bedroom three.
Lounge (15' 10'' x 14' 2'' (4.82m x 4.31m))
Two Upvc double glazed windows with juliette balcony to rear aspect. Laid to carpet. Wall mounted radiator. Telephone point. Television point.
Bedroom 3 (9' 2'' x 7' 10'' (2.79m x 2.39m))
Upvc double glazed window to front aspect. Wall mounted radiator. Laid to carpet. TV point.
Second Floor Landing
Laid to carpet. Doors to bedroom one and two and bathroom.
Bedroom 1 (14' 10'' x 14' 3'' (4.52m x 4.34m))
Two Upvc double glazed windows to rear aspect. Wall mounted radiators. Laid to carpet. Built-in wardrobes. Door to en-suite.
En-Suite
Upvc double glazed window to side aspect. Tiled flooring. Tiled shower cubicle. Wall hung wash hand basin. Low level w.C. Part tiled walls. Extractor fan. Heated chrome towel rail.
Bedroom 2 (14' 1'' x 9' 3'' (4.29m x 2.82m))
Two Upvc double glazed windows to front aspect. Wall mounted radiator. Laid to carpet. TV point.
Family Bathroom
Tiled flooring. Wall mounted radiator. Paneled bath with shower over. Wall hung wash hand basin. Low level w.C. Part tiled walls. Extractor fan.
Rear Garden
Mainly laid to lawn. Patio area. Outside water tap. Enclosed by timber panel fencing. Pedestrian side access.
Garage
Single garage with up and over door. Eaves storage space. Driveway directly in front.
Property Location
Similar Properties
Town house For Sale Gloucester Town house For Sale GL3 Gloucester new homes for sale GL3 new homes for sale Flats for sale Gloucester Flats To Rent Gloucester Flats for sale GL3 Flats to Rent GL3 Gloucester estate agents GL3 estate agents



.png)











