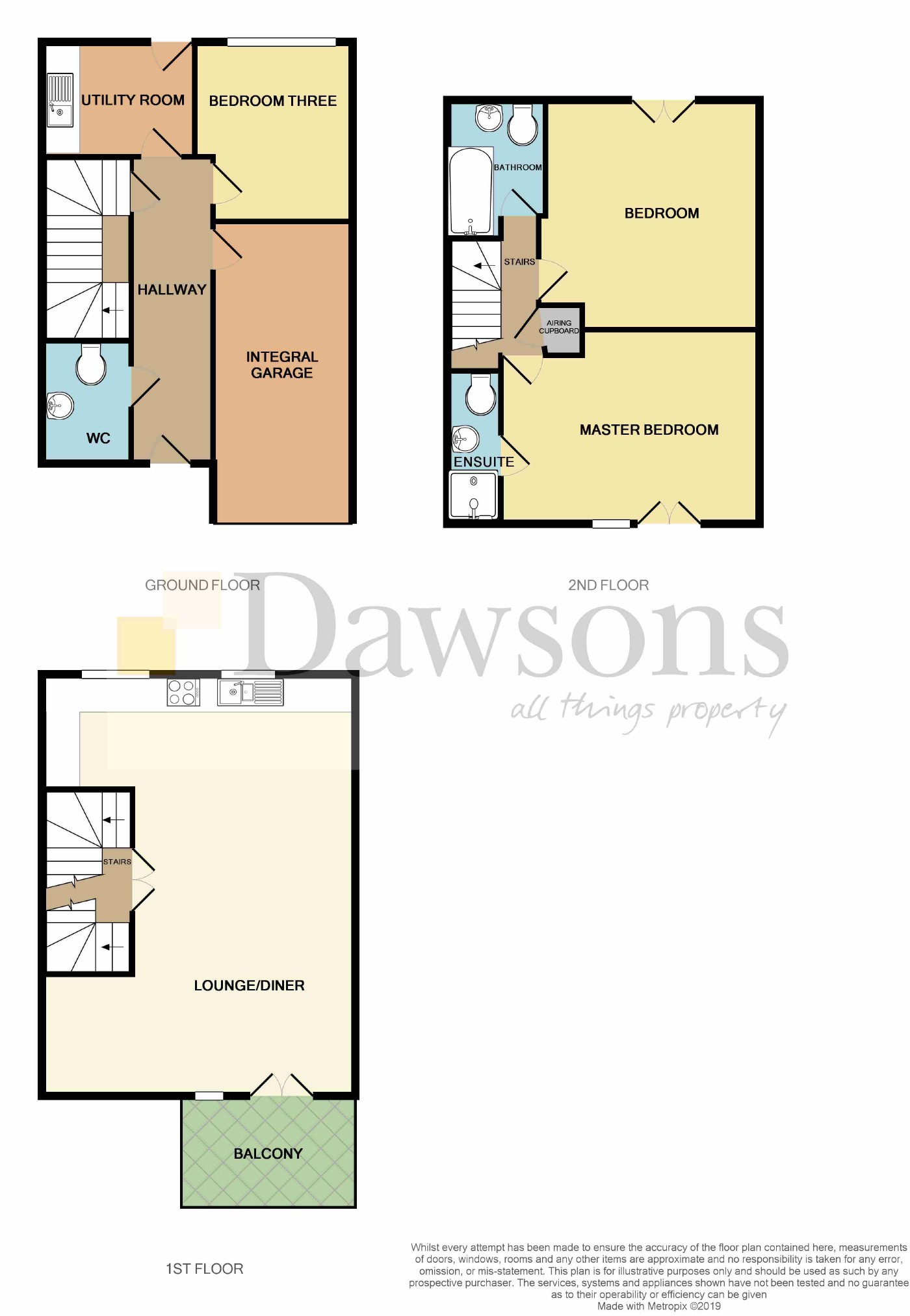3 Bedrooms Town house for sale in Yr Hafan, Marina, Swansea SA1 | £ 277,000
Overview
| Price: | £ 277,000 |
|---|---|
| Contract type: | For Sale |
| Type: | Town house |
| County: | Swansea |
| Town: | Swansea |
| Postcode: | SA1 |
| Address: | Yr Hafan, Marina, Swansea SA1 |
| Bathrooms: | 3 |
| Bedrooms: | 3 |
Property Description
A Modern 3 bedroom end- link townhouse situated on the popular SA1 development, the property is over 3 floors with the ground floor offering cloakroom, utility room, bedroom three and access to the garage, stairs to the first floor offering substantial open plan living with modern kitchen, and dining area leading to lounge with french doors onto decked area. The top floor offers a further 2 bedroom, master en-suite and bathroom.
Externally front driveway to garage, rear enclosed garden laid with chippings and shrubs.
Viewing is highly recommended
Hallway
Entrance via composite door. Stairs to first floor. Under stairs storage cupboard. Door to garage. Radiator. Quality vinyl flooring.
Cloakroom
Fitted with a two piece suite comprising WC and pedestal wash hand basin, Walls tiled to half, Quality vinyl flooring. Extractor fan. Radiator. Double glazed window to front.
Bedroom Three (11'4 x 8'8 (3.45m x 2.64m))
Double glazed window to rear. Radiator. Quality vinyl flooring.
Utility Room (7'8 x 7'8 (2.34m x 2.34m))
Composite door with double glazed side panel to rear. Fitted with a range of base units with inset stainless steel sink and drainer. Integrated washing machine. Space for tumble dryer. Wall mounted gas central heating boiler. Radiator. Extractor fan. Quality vinyl flooring.
First Floor Landing
Stairs to second floor. Glazed double doors opening into:
Open Plan Lounge/Diner/Kitchen (26'5 x 16'9 (8.05m x 5.11m))
Double glazed french doors and window leading to a spacious decked balcony overlooking the courtyard. Two radiators. Quality vinyl flooring.
Kitchen
Fitted with a range of wall, drawer and base units with work surface over. Inset one and a half bowl stainless steel sink and drainer. Integrated stainless steel aeg oven and microwave. Inset gas hob with chimney stye extractor over. Integrated dishwasher and fridge/freezer. Radiator. Two double glazed windows to rear.
Second Floor Landing
Airing cupboard. Access to loft.
Bathroom
Fitted with a three piece suite comprising WC, pedestal wash hand basin and panelled bath with mixer shower over. Part tiled walls. Radiator. Double glazed window to rear.
Bedroom Two (13'2 x 9'4 (4.01m x 2.84m))
Double glazed french doors opening to Juliet balcony. Radiator.
Master Bedroom (13'13 max x 13'8 (4.29m max x 4.17m))
Double glazed doors opening to Juliet balcony. Radiator. Door to:
Ensuite
Fitted with a three piece suite comprising WC, pedestal wash hand basin, step-in shower with mixer shower. Part tiled walls, Radiator. Extractor fan.
External
Front - Driveway leading to single integral garage. Pathway leading to front door with planted border to side.
Rear - Garden is enclosed and laid to decorative chippings with access to the utility room.
Tenure: Freehold
Council Tax: F
Epc Rating: B
Whilst these particulars are believed to be accurate, they are set for guidance only and do not constitute any part of a formal contract. Dawsons have not checked the service availability of any appliances or central heating boilers which are included in the sale.
Property Location
Similar Properties
Town house For Sale Swansea Town house For Sale SA1 Swansea new homes for sale SA1 new homes for sale Flats for sale Swansea Flats To Rent Swansea Flats for sale SA1 Flats to Rent SA1 Swansea estate agents SA1 estate agents



.png)








