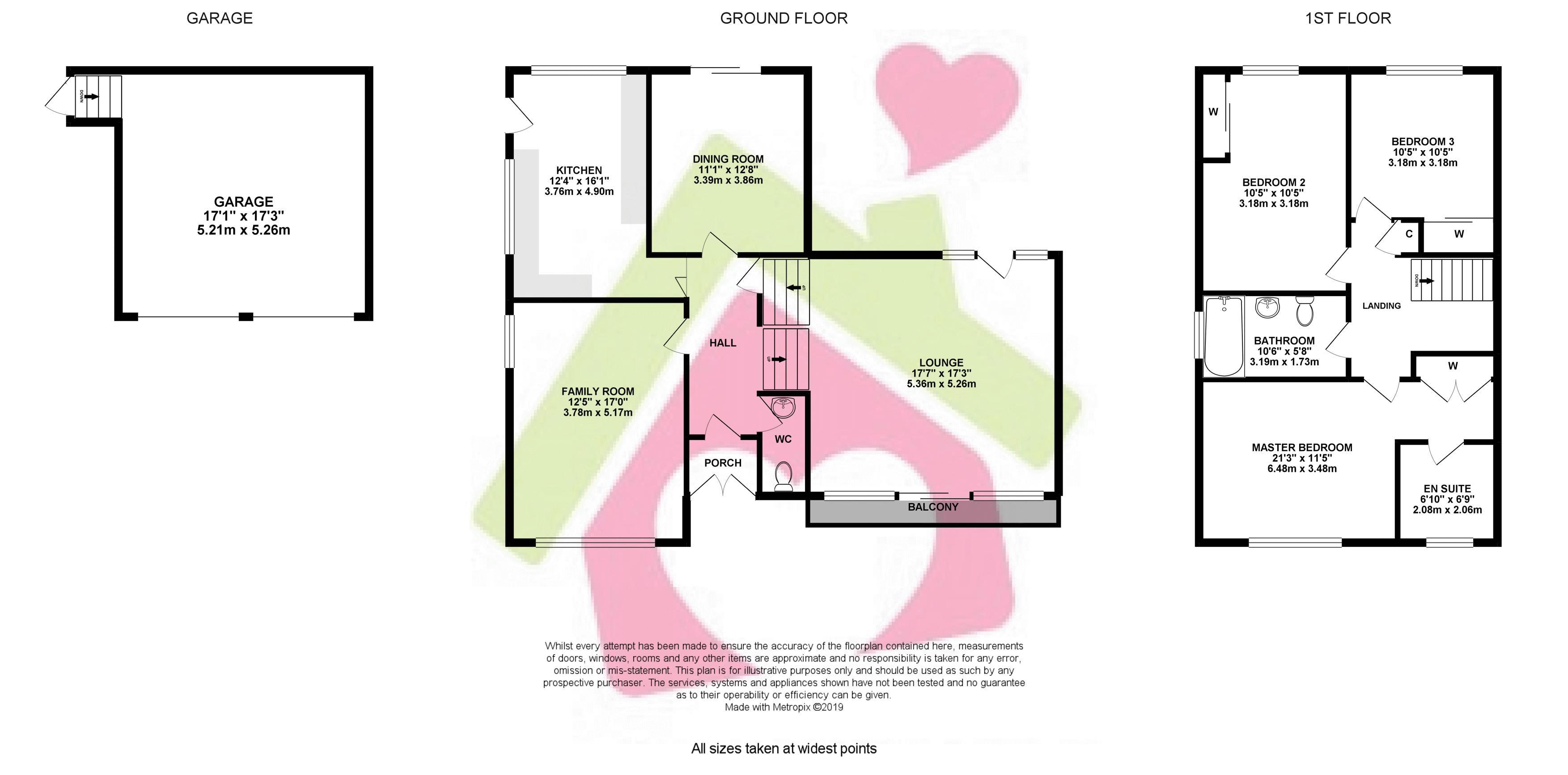3 Bedrooms Villa for sale in 2 Ashgrove, Maybole KA19 | £ 215,000
Overview
| Price: | £ 215,000 |
|---|---|
| Contract type: | For Sale |
| Type: | Villa |
| County: | South Ayrshire |
| Town: | Maybole |
| Postcode: | KA19 |
| Address: | 2 Ashgrove, Maybole KA19 |
| Bathrooms: | 3 |
| Bedrooms: | 3 |
Property Description
Number 2 is a highly individual six apartment detached chalet villa occupying one of Maybole's finest elevated plots with far reaching countryside views and located within a quiet and first class residential address close to the town centre. Offering over 1700 square feet of spacious and flexible family accommodation across a split level layout, it is our opinion this particular property would suit the family market, with local primary and secondary schooling within the immediate vicinity.
In summary, the subjects comprise; entrance hall with modern WC and stairs leading down to the integral double garage, front facing family room, dining room with sliding patio doors onto the rear garden plus a modern dining kitchen with appliances. Stairs rise from the hall to a split level landing which hosts a fantastic 17ft formal lounge with feature floor to ceiling windows with patio doors leading onto a private balcony overlooking the landscaped gardens with distant countryside views. Stairs continue to the first floor which hosts three good sized bedrooms, master benefiting from a modern tiled en-suite shower room plus there is a family bathroom with bath and shower over. The property is complete with gas central heating, double glazing and floor coverings throughout.
Externally there is a paved driveway providing secure off street parking for numerous vehicles which leads to an integral double garage with light, power and up and over doors. Further enhancing this wonderful family home is the outstanding landscaped gardens which surround the property with areas of lawn, mature shrubs and trees, well stocked borders plus there is a lovely patio area which is perfect for outdoor entertaining.
Demand for family properties within Maybole remains extremely high therefore early viewing is recommended.
Ground Floor
Lounge (17' 7'' x 17' 3'' (5.36m x 5.25m))
Family Room (17' 0'' x 12' 5'' (5.18m x 3.78m))
Kitchen (16' 1'' x 12' 4'' (4.90m x 3.76m))
Dining Room (12' 8'' x 11' 1'' (3.86m x 3.38m))
Hall (15' 3'' x 5' 1'' (4.64m x 1.55m))
Porch (4' 6'' x 2' 6'' (1.37m x 0.76m))
Garage (17' 3'' x 17' 1'' (5.25m x 5.20m))
First Floor
Master Bedroom (21' 3'' x 11' 5'' (6.47m x 3.48m))
En Suite (6' 10'' x 6' 9'' (2.08m x 2.06m))
Bathroom (10' 6'' x 5' 8'' (3.20m x 1.73m))
Bedroom 2 (15' 5'' x 10' 5'' (4.70m x 3.17m))
Bedroom 3 (10' 5'' x 10' 5'' (3.17m x 3.17m))
Property Location
Similar Properties
Villa For Sale Maybole Villa For Sale KA19 Maybole new homes for sale KA19 new homes for sale Flats for sale Maybole Flats To Rent Maybole Flats for sale KA19 Flats to Rent KA19 Maybole estate agents KA19 estate agents



.png)




