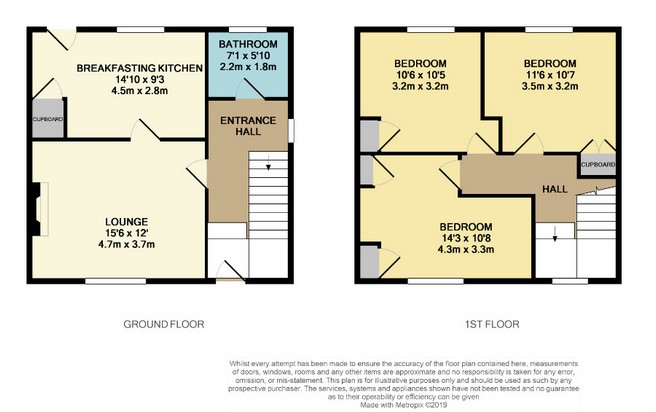3 Bedrooms Villa for sale in 2 Douglas Terrace, Bo’Ness EH51 | £ 135,000
Overview
| Price: | £ 135,000 |
|---|---|
| Contract type: | For Sale |
| Type: | Villa |
| County: | Falkirk |
| Town: | Bo'ness |
| Postcode: | EH51 |
| Address: | 2 Douglas Terrace, Bo’Ness EH51 |
| Bathrooms: | 1 |
| Bedrooms: | 3 |
Property Description
This immaculately presented three bedroom semi-detached villa is conveniently located for both primary and secondary schools and gardens to front, side and rear. There is also a mono-block driveway offering off road parking for several cars. Viewing is highly recommended
The town of Bo’ness nestled on the shores of the River Forth is situated only a few miles from rail links at both Linlithgow and Polmont and the M8/M9 motorway link is also only a few miles away. The town centre offers a wide variety of shops and the Hippodrome Cinema, which is the oldest purpose built cinema in Scotland. There are several primary schools and one secondary school and also a recreation centre offering swimming and sports facilities.
Rgm are delighted to offer to the market this immaculately presented three bedroom semi-detached villa. Formed over two levels this spacious property comprises large lounge, breakfasting kitchen, stylish bathroom and three sizeable bedrooms. It is ideally placed for local amenities including primary and secondary schooling.
Entrance to the property is through a bright, welcoming hallway which is fitted with laminate flooring and provides access to the lounge, bathroom and stairs to the first floor. Overlooking the front of the property is the tastefully decorated lounge which offers access to the well proportioned breakfasting kitchen which boasts a range of light wood base and wall mounted units, contrasting work surfaces, tiled splashback, integrated electric oven and gas hob. The washing machine and fridge/freezer may be available under separate negotiation. Door to the rear garden. Completing the ground floor accommodation is the stylish family bathroom. Fitted within the last few months this room comprises contemporary tiling to floor and walls, bath with electric shower, WC and wash hand basin in vanity furniture. The central heating system was installed within the last 12-18 months.
On the upper level are three sizeable double bedrooms. Two overlook the rear garden whilst the third is positioned to the front of the property. All three rooms are neutrally decorated and provide ample space for a double bed and freestanding furniture.
Externally the property occupies a corner plot with spacious gardens to the front, side and rear. The front garden is laid to lawn and has a monoblock driveway which provides off road parking for several cars. The rear garden has been carefully designed with low maintenance in mind and provides excellent space for outdoor entertaining.
Property facts
Home Report Valuation: £135,000
EPC Rating: D
Council Tax Band: B
Heating: Gas Central Heating
Double glazing: Throughout
Included in Sale: All floor coverings, light fittings, blinds, integrated electric oven and gas hob. Extras available under separate negotiation include: Washing machine, fridge/freezer, wardrobes in bedroom three and the garden shed.
Viewing: Contact rgm on .
Property Location
Similar Properties
Villa For Sale Bo'ness Villa For Sale EH51 Bo'ness new homes for sale EH51 new homes for sale Flats for sale Bo'ness Flats To Rent Bo'ness Flats for sale EH51 Flats to Rent EH51 Bo'ness estate agents EH51 estate agents



.png)