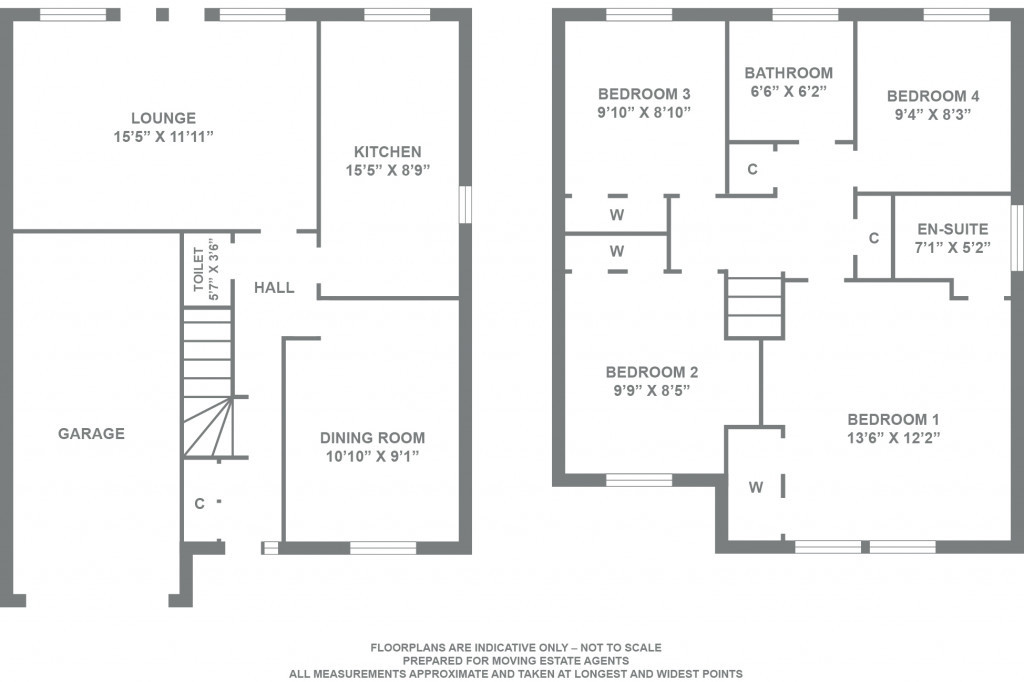4 Bedrooms Villa for sale in 20 Wallace Drive, Bishopbriggs, Glasgow G64 | £ 259,995
Overview
| Price: | £ 259,995 |
|---|---|
| Contract type: | For Sale |
| Type: | Villa |
| County: | Glasgow |
| Town: | Glasgow |
| Postcode: | G64 |
| Address: | 20 Wallace Drive, Bishopbriggs, Glasgow G64 |
| Bathrooms: | 2 |
| Bedrooms: | 4 |
Property Description
*Closing date set 3rd April at 12 Noon * Substantial detached 4-bedroom villa in popular Bishopbriggs location and set within a quiet cul-de-sac. This home offers spacious, flexible accommodation that will appeal to a wide range of families and buyers. The property has been enhanced and upgraded by the current owners to include quality flooring, immaculate decor and blinds. This development has been extremely popular and offers easy access to all the superb amenities that Bishopbriggs has to offer including East Dunbartonshire schools, local shopping, road networks to city centre and further afield.
The immaculately presented accommodation comprises welcoming entrance hallway with wood flooring, double size storage cupboard and convenient WC/cloakroom off. The bright rear facing lounge, also with solid wood flooring, has French doors to delightful sunny garden and feature limestone fireplace with living flame gas fire. The dining room to the front overlooks the gardens, all the main apartments downstairs are complimented by new décor and cloakroom has tiled floor. The bright dining size kitchen has a good range of floor and wall mounted units, integrated gas hob, electric oven and hood, tiled floor and side door to garden.
The upstairs has four bedrooms, three with fitted storage, the impressive master having triple windows to front and fabulous en-suite shower room with walk in waterfall shower and complimented by attractive tiling and tiled floor. The beautiful family bathroom has white suite, shower over bath with screen, fully tiled walls and tiled floor.
Further enhanced by gas central heating and double glazing, driveway and garage. Excellent opportunity to purchase this beautiful home that is in truly walk in order and early viewing is highly recommended.
EPC = D
Measurements:
Lounge 15’5” x 11’11”
Kitchen 15’5” x 8’9”
Dining Room 10’10” x 9’1”
Cloaks 5’7” x 3’6”
Bedroom 1 13’6” x 12’2”
En-suite 7’1” x 5’2”
Bedroom 2 9’9” x 8’5”
Bedroom 3 9’10” x 8’10”
Bedroom 4 9’4” x 8’3”
Bathroom 6’6” x 6’2”
(All measurements are approximate and taken at longest and widest points)
Features
Detached 4-bedroom villa
Rear facing lounge with French doors to garden
Dining room overlooking garden
Dining size kitchen with side door
Downstairs cloaks/WC
Quality flooring & decor
4 Bedrooms, master with en-suite shower room
Family bathroom
Attractive garden grounds
Driveway & Garage
Property Location
Similar Properties
Villa For Sale Glasgow Villa For Sale G64 Glasgow new homes for sale G64 new homes for sale Flats for sale Glasgow Flats To Rent Glasgow Flats for sale G64 Flats to Rent G64 Glasgow estate agents G64 estate agents



.png)











