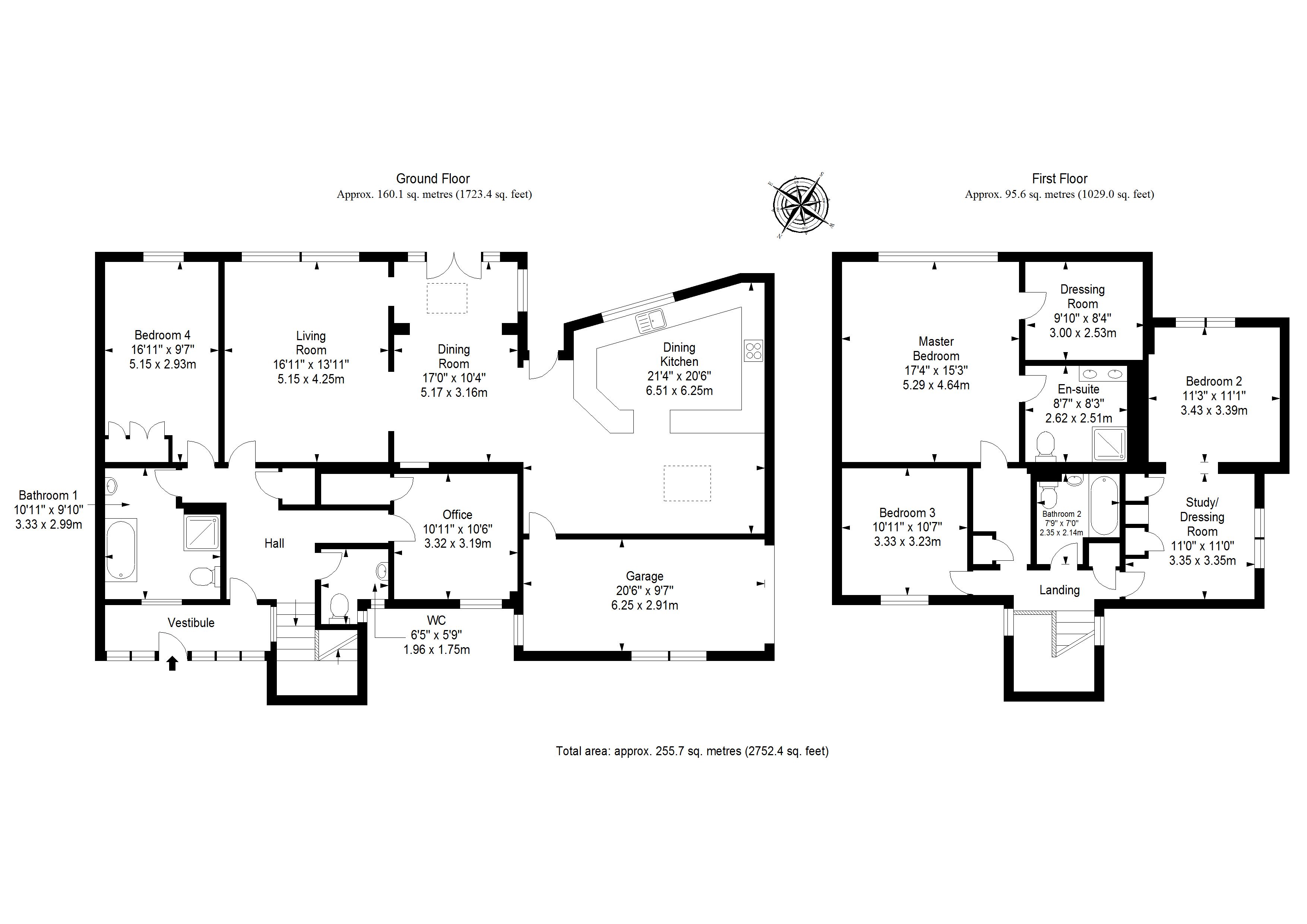5 Bedrooms Villa for sale in 351 Lanark Road West, Currie EH14 | £ 595,000
Overview
| Price: | £ 595,000 |
|---|---|
| Contract type: | For Sale |
| Type: | Villa |
| County: | Edinburgh |
| Town: | Currie |
| Postcode: | EH14 |
| Address: | 351 Lanark Road West, Currie EH14 |
| Bathrooms: | 3 |
| Bedrooms: | 5 |
Property Description
Stuart & Stuart are proud to present this fully-refurbished five-bedroom detached house situated in Currie, on the banks of Water of Leith, offering a contemporary home with extensive off-street parking, landscaped gardens and breath taking views.
Designed for contemporary family life, the property is characterised by a flexible semi-open-plan layout and vast swathes of glass, which flood the space with natural light. The Scandinavian-inspired interiors draw on a cohesive palette of grey, blue and white, which contrast beautifully with the lush green landscaped gardens and unspoilt views. The striking house instantly impresses with its geometric form, white-render façade and accent graphite window frames and doors. Welcoming you inside is a generous glazed entrance vestibule, which leads into a spacious hall with storage and a useful WC. Directly ahead, the elegant living room is flooded with natural light courtesy of wall-to-wall, floor-to-ceiling windows to the southeast. Adjacent is the equally impressive dining room, which benefits from a large skylight and doors onto the sunny patio – ideal for family barbecues, gar den parties or entertaining al fresco. The dining room flows seamlessly into the enormous dining kitchen, which features a sleek kitchen and a flexible living/dining space to suit various configurations. Enclosed by breakfast bars to seat six, the gleaming grey-gloss cabinetry is topped with sparkling grey work surfaces and houses a full complement of Bosch/aeg integrated appliances, namely: An induction hob, twin fan-assisted single ovens, a dishwasher and two fridges. Returning to the hall, the ground floor also boasts a south facing double bedroom with fitted wardrobes, a stylish four-piece family bathroom, and a versatile office/bedroom with a walk-in store.
Ascending to the light and airy landing, the first floor accommodates a lavish master bedroom with an en-suite shower room and a dressing room; two double bedrooms, one of which is supplemented with study/dressing room with fitted wardrobes; and another immaculate three-piece family bathroom. New double glazed windows and doors throughout, as well as a gas central heating system guarantee optimum home comfort and efficiency all year round.
Owing to its substantial plot, the house enjoys an integral single garage (wired and plumbed) and a three-car driveway. The south-facing garden to the rear promises a rare combination of seclusion and spectacular open views, and has been landscaped to include low maintenance artificial lawns, herbaceous borders, and a large patio with a brick-built fir e pit and a stone seating area.
Property Location
Similar Properties
Villa For Sale Currie Villa For Sale EH14 Currie new homes for sale EH14 new homes for sale Flats for sale Currie Flats To Rent Currie Flats for sale EH14 Flats to Rent EH14 Currie estate agents EH14 estate agents



.png)

