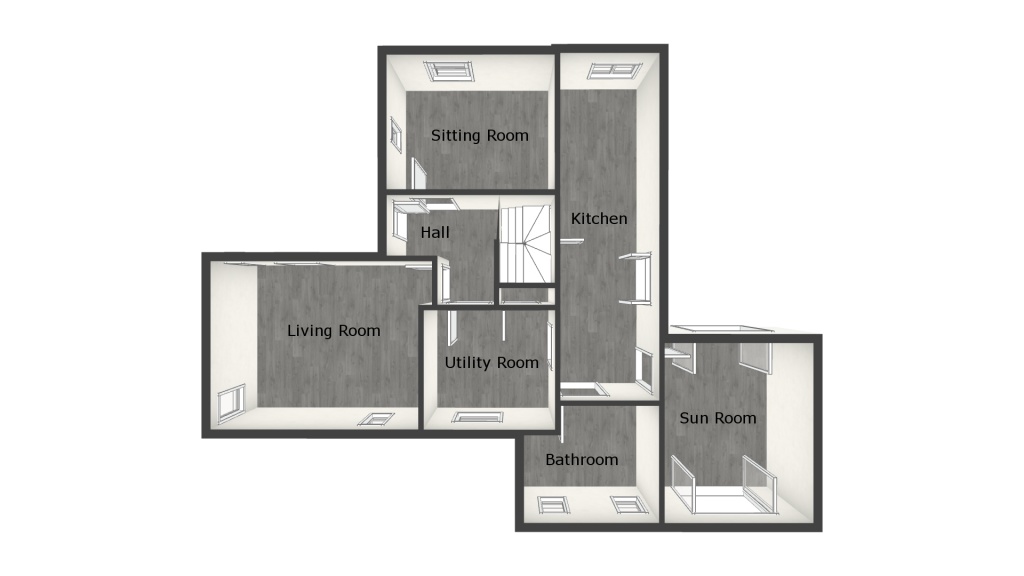3 Bedrooms Villa for sale in 63 Braxfield Road, Lanark ML11 | £ 235,000
Overview
| Price: | £ 235,000 |
|---|---|
| Contract type: | For Sale |
| Type: | Villa |
| County: | South Lanarkshire |
| Town: | Lanark |
| Postcode: | ML11 |
| Address: | 63 Braxfield Road, Lanark ML11 |
| Bathrooms: | 0 |
| Bedrooms: | 3 |
Property Description
The property is entered via a white UPVC partially glazed door which leads into the entrance hall. The hall gives access to the sitting room, living room, utility room and stairway to the upper floor. Light neutral decor with wood effect flooring. Two built-in cupboards give ample storage, one of which houses the fuse box.
A glass panelled door provides access to the sitting room which is currently being used as a music and art room. This room has dual aspect shuttered windows over looking the front and side of the property. Light neutral decor with self-coloured fitted carpet.
From the hallway a traditional wooden panelled door gives access to the living room. This room boasts triple aspect shuttered windows which flood the room with natural daylight. The windows overlook the front, side and rear of the property. There is a feature log burning stove with tiled hearth which gives this room a lovely homely feeling. Storage is provided by a traditional scotch press cupboard. Light neutral decor with the same wood effect laminate as the hallway.
Also entered from the hallway, a spacious utility room has a range of modern beech effect base and wall units with contrasting black granite effect worktop. One of the kitchen units houses the new Combi boiler. There is ample space for the usual appliances such as washing machine and tumble dryer. The utility room has a large rear-facing window providing plenty of natural light. Light neutral decor with wood effect laminate flooring. Doors from here lead into the extension, the pantry style cupboard under the stair an into the large modern breakfasting kitchen.
The spacious kitchen has ample base and wall mounted units in pale blue shaker style with a contrasting black granite effect worktop. Tiled to splash-back areas. Light neutral decor with wood effect laminate flooring. There is an integrated 5 ring gas hob, with extractor hood over, double oven and fridge freezer. There is also under-counter space for a dishwasher. Natural light is provided by a front-facing window, and two large Velux windows in the roof make this an exceptionally bright space. French doors lead on to a small patio area to the side of the property. Further doors lead from the kitchen to the family bathroom and the sun room. There is also a small door leading to under-stair storage.
The bathroom has a four piece suite in white comprising; WC, wash-hand basin, bath and shower cubicle with electric shower. Two rear-facing obscured glazed windows. Tiled around the bath area and to the splash-back at the wash-hand basin. Light neutral decor with tiling to floor.
The sun room is accessed from the kitchen. This room has dual aspect French style doors allowing plenty natural light throughout the day and also provides a peaceful place to sit and enjoy the garden. Neutral decor with wood effect laminate flooring.
The first floor is accessed via a u-shaped staircase with a window halfway up looking in to the kitchen. The upper landing provides access to all three bedrooms and the shower room. There are two loft hatches to give access to the roof spaces. The stair and upper landing are fitted in the same burnt orange coloured carpet and the walls are painted pale yellow. Two small windows provide natural light.
Bedroom one is front-facing with shuttered windows providing not only natural light but stunning views over New Lanark and the Clyde Valley. A spacious double room having some built-in eves storage. Light neutral decor with self-coloured fitted carpeting. Bedroom two is the smallest of the three bedrooms and has a rear-facing window overlooking the garden. Neutral decor with self-coloured fitted carpeting.
Bedroom three is a good sized double with a side-facing shuttered window. Again, this room is decorated in neutral decor with self-coloured fitted carpeting.
The front garden is laid to red stone chip with planted borders of mature shrubs and is bound by a sandstone wall. The driveway is also laid with red stone chips and is large enough for up to 3 vehicles. The driveway leads to a single garage and garden shed and to a small patio area. A pathway between the house and the garage leads to the landscaped rear garden which is mainly laid to lawn with areas of planted beds, as well as mature trees and shrubs. A wooden slatted fence is to the boundary.
Living Room 3.7m x 4.58m
Breakfasting Kitchen 2.19m x 7.67m
Sitting Room 2.97m x 3.71m
Utility Room 2.63m x 2.9m
Sun Room 3.97m x 3.28m
Bathroom 2.58m x 2.98m
Master Bedroom 3.29m x 3.72m
Bedroom Two 3.71m x 2.91m
Bedroom Three 2.82m x 2.63m
Shower Room 1.6m x 1.83m
Property Location
Similar Properties
Villa For Sale Lanark Villa For Sale ML11 Lanark new homes for sale ML11 new homes for sale Flats for sale Lanark Flats To Rent Lanark Flats for sale ML11 Flats to Rent ML11 Lanark estate agents ML11 estate agents



.png)

