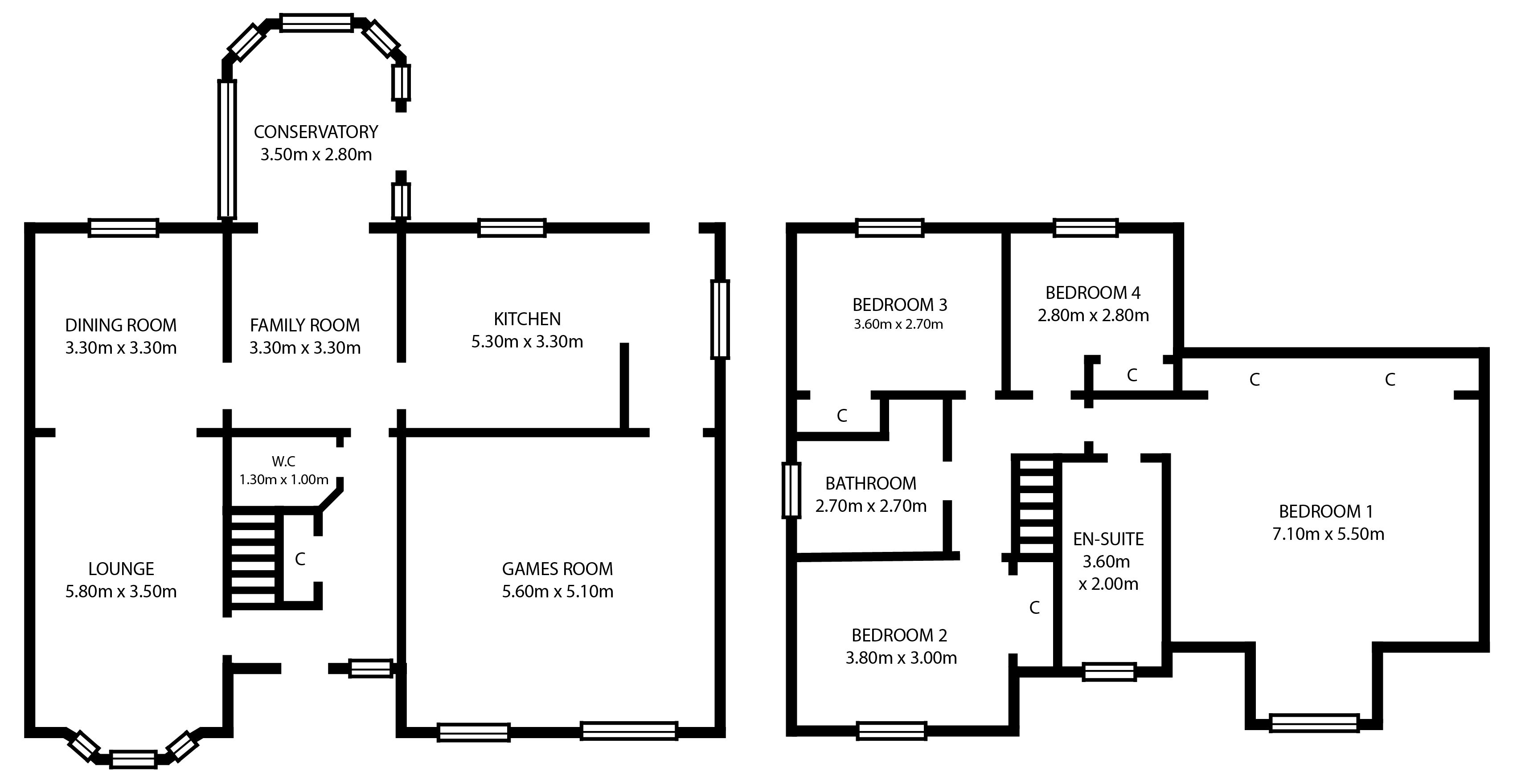4 Bedrooms Villa for sale in 8 Dunlin, Stewartfield, East Kilbride G74 | £ 289,000
Overview
| Price: | £ 289,000 |
|---|---|
| Contract type: | For Sale |
| Type: | Villa |
| County: | Glasgow |
| Town: | Glasgow |
| Postcode: | G74 |
| Address: | 8 Dunlin, Stewartfield, East Kilbride G74 |
| Bathrooms: | 2 |
| Bedrooms: | 4 |
Property Description
A rarely available substantial detached villa benefitting from a double garage conversion and enjoying a prime position within the much sought after Stewartfield district of East Kilbride.
Boasting a prime position within this highly sought after locale, this impressive detached villa offers generously proportioned accommodation of an extremely versatile layout.
Benefitting from the addition of a pleasant conservatory, this attractive home is ideally laid out for spacious family living. Comprising: Entrance porch, welcoming reception hallway with convenient storage off, a most impressive formal lounge with bay window viewing to front, pleasant open plan dining room, versatile family/television room, bespoke dining style kitchen incorporating a range of base and wall mounted storage units, complementary work top surfaces, coordinated splashback and a range of appliances. In addition, there is ample space for a dining table and chairs.
The ground floor accommodation continues with a convenient open plan utility area incorporating a further range of storage units, inset Belfast style sink, integrated dishwasher and plumbing for an automatic washing machine. A pleasant south facing UPVC conservatory and a large converted double garage, which is accessed to the rear of the utility, providing a bright and spacious apartment with twin picture windows to front. This is currently utilised as a gym/hobby area and offers excellent onward potential for a number of uses. A convenient W.C completes the ground floor.
Located at first floor level are four attractive and spacious double bedrooms, all with fitted wardrobes, and bedroom one boasting superb proportions with the added luxury of a convenient en-suite facility positioned to side. A well-equipped family bathroom incorporating a three-piece suite and separate shower cubicle completes the accommodation overall.
This delightful and substantial detached villa is further complemented with a fresh and neutral decorative theme, a system of gas central heating and double glazed window units.
Externally, the property is enhanced by beautifully maintained landscaped gardens surrounding. The rear, in particular, enjoys south facing aspects and incorporates a pleasant sun terrace, small raised decking section and a lawn area. A selection of colourful shrubs, trees and perennials providing ample screening and ensuring privacy. A large timber constructed garden shed is located to the side which provides additional useful storage space. Ample off-street parking is provided to the front by a monoblocked driveway/parking bay.
Seldom available, viewing is highly recommended in order to appreciate the size and onward potential available within this impressive family home.
The Energy Performance rating for this property is Band D.
Property Location
Similar Properties
Villa For Sale Glasgow Villa For Sale G74 Glasgow new homes for sale G74 new homes for sale Flats for sale Glasgow Flats To Rent Glasgow Flats for sale G74 Flats to Rent G74 Glasgow estate agents G74 estate agents



.png)











