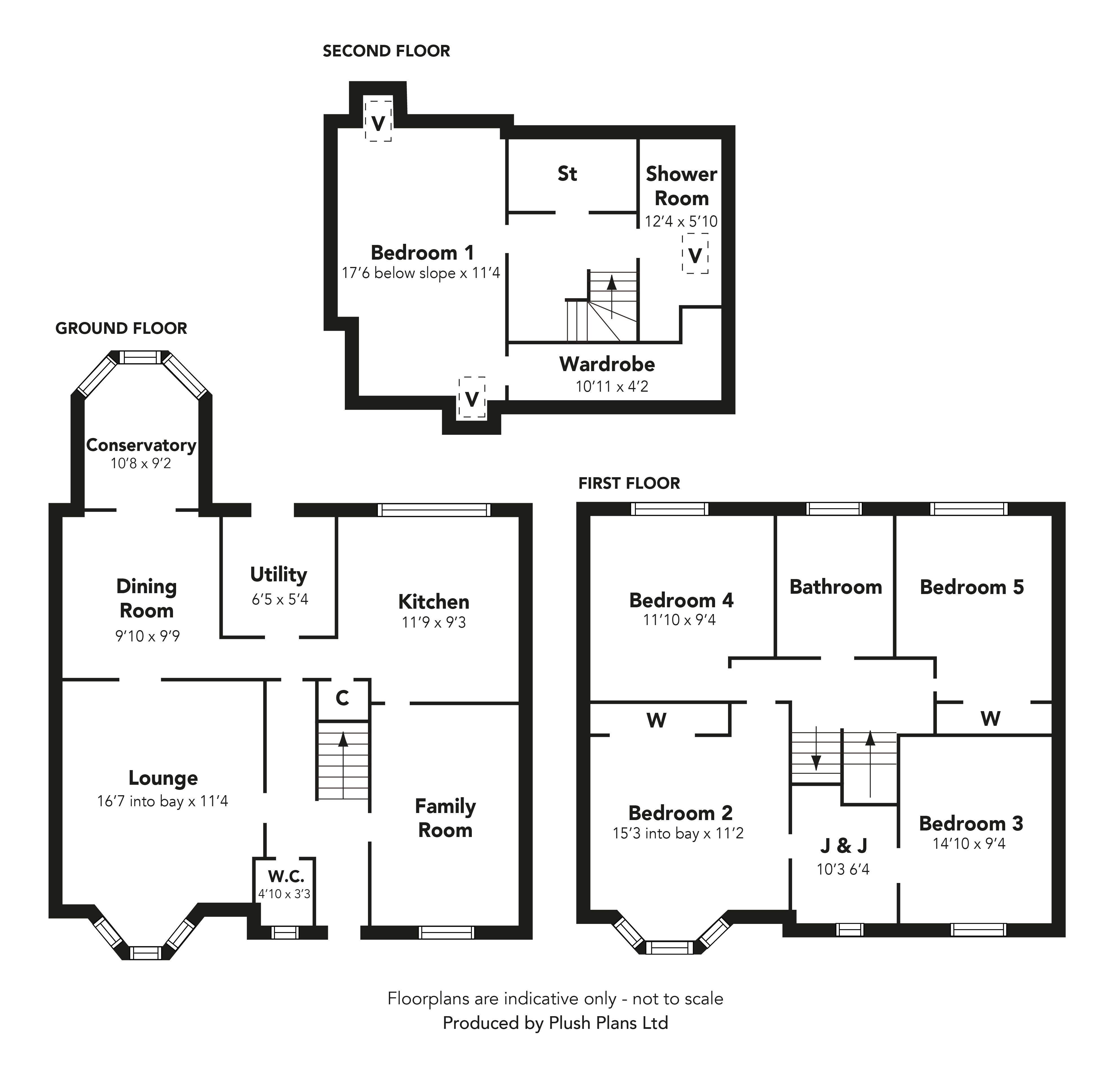5 Bedrooms Villa for sale in 9 Torr Avenue, Bridge Of Weir PA11 | £ 299,950
Overview
| Price: | £ 299,950 |
|---|---|
| Contract type: | For Sale |
| Type: | Villa |
| County: | Renfrewshire |
| Town: | Bridge of Weir |
| Postcode: | PA11 |
| Address: | 9 Torr Avenue, Bridge Of Weir PA11 |
| Bathrooms: | 3 |
| Bedrooms: | 5 |
Property Description
This stunning family home is set in the very desirable QuarriersVillage, a small hamlet situated on the edge of the highly sought after village of Bridge of Weir.
Built in 2001 and part of an exclusive development, each of the properties have been designed individually. Number 9 is laid out over three levels giving spacious and versatile accommodation which is neutrally decorated throughout.
On the ground floor an entrance hallway with WC off leads to all ground floor apartments which includes; a fabulous lounge with bay window and living flame gas fire, open plan dining room, fabulous breakfast kitchen, conservatory and separate family room that is currently used as a play room.
The modern kitchen has a breakfast bar, ‘Smeg' five burner hob and extractor hood, integrated fridge/freezer and dishwasher. There is also a walk in storage cupboard, a separate utility room with plumbing facilities and a further door leading to the garden.
On the first floor there are four bedrooms three of which benefit from built in fitted wardrobes. Bedrooms two and three share a contemporary style shower room both accessed form the bedrooms and both also have built-in fitted wardrobes. The family bathroom is also on this floor and includes a WC, wash hand basin, bath and separate shower cubicle with plumbed in shower.
On the second floor there is a fantastic master suite that covers the entire floor. In the bedroom there is a walk-in wardrobe and the room is naturally lit via two Velux windows. In the hallway there is a storage cupboard and adjacent to this a shower room, again with Velux window, shower cubicle, wash hand basin and WC.
Externally to the front there is a tarmac driveway that leads to a single garage which has power & light. To the rear there is a lawn and timber deck that is all bordered by timber fencing.
The specification for this beautiful property includes gas central heating boiler, double glazing & a security alarm system
Dimensions
Lounge 16'7 into bay x 11'4
Dining room 9'10 x 9'9
Kitchen 11'9 x 9'3
Utility 6'5 x 5'4
Conservatory 10'8 x 9'2
WC 4'10 x 3'3
First Floor
Bedroom 2 15'3 into bay x 11'2
Bedroom 3 14'10 x 9'4
Bedroom 4 11'10 x 9'4
Jack & Jill 10'3 6'4
Second Floor
Bedroom 1 17'6 below slope x 11'4
Wardrobe 10'11 x 4'2
Shower room 12'4 x 5'10
Property Location
Similar Properties
Villa For Sale Bridge of Weir Villa For Sale PA11 Bridge of Weir new homes for sale PA11 new homes for sale Flats for sale Bridge of Weir Flats To Rent Bridge of Weir Flats for sale PA11 Flats to Rent PA11 Bridge of Weir estate agents PA11 estate agents



.png)
