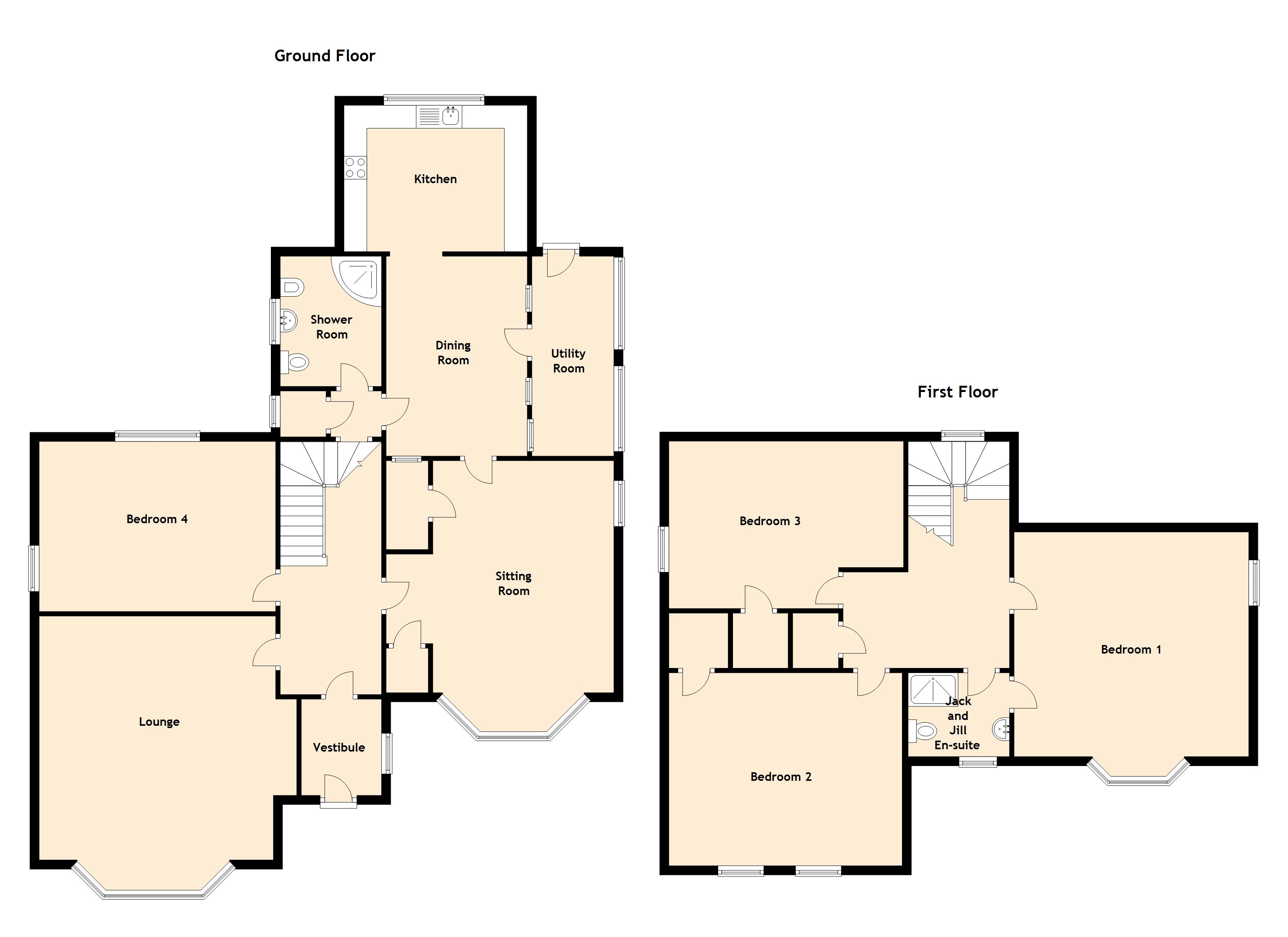4 Bedrooms Villa for sale in Airdrie Road, Caldercruix, Airdrie ML6 | £ 349,995
Overview
| Price: | £ 349,995 |
|---|---|
| Contract type: | For Sale |
| Type: | Villa |
| County: | North Lanarkshire |
| Town: | Airdrie |
| Postcode: | ML6 |
| Address: | Airdrie Road, Caldercruix, Airdrie ML6 |
| Bathrooms: | 2 |
| Bedrooms: | 4 |
Property Description
McEwan Fraser Legal are delighted to offer to the marketplace this highly impressive traditional detached property situated in the popular village of Caldercruix on the outskirts of Airdrie. The stunning property has a lot to offer by way of accommodation and is formed over two levels to include four bedrooms and two public rooms and deserves more than just a passing glance. Great emphasis has been placed on the creation of easily managed and free-flowing space on a bright and fresh layout. Room usage throughout can be adapted to meet individual purchasers needs and will comfortably provide for a larger family.
Entry is gained through entrance vestibule then into grand entrance hallway where it is immediately clear to see the property has been fantastically well maintained by the current owners who have retained a wealth of original period features such as decorative coving, ceiling roses and a rather striking ornate stairway which contrast favourably with elements of contemporary styling.
The grand entrance hallway offers access to all principle rooms on the lower level with the exception of the kitchen, dining room and utility room and to the sleeping quarters on the upper level.
The formal lounge has many significant features, but attention must be paid to the standard of finish while being sympathetic to the traditional features with fantastic Bay window formation which offers aspect over the front garden and secondary aspect to the gable side of the house which floods this room with ample natural light.
The adjacent secondary sitting room, although smaller, has ample room for a number of furniture configurations and also offers dual aspect windows and further benefits from a large storage cupboard and log burning stove, keeping the room nice and cosy. This room also grants access to the formal dining room which has ample space to house a large dining table and chairs and has a mixture of smooth plastered walls, glazed door and windows into the sunroom with additionally exposed brickwork which works fantastically well together.
At the heart of this family home is the real versatility of space provided by way of the large kitchen with the link between the kitchen and dining room/sunroom making this the ideal property for entertaining guests. The kitchen itself has been fitted to include a range of floor and wall mounted units with matching worktop providing a fashionable and efficient work-space and further benefits from double stack oven, electric hob and extractor fan making this the ideal kitchen for an aspiring chef. The large double glazed window takes full advantage of open countryside views over the rear garden and beyond.
The accommodation on the lower level is completed with a large double bedroom offering dual aspect views to the side of the property and over the rear garden grounds. The close by bathroom with large quadrant shower lends well giving visiting guests or family members their own independent living.
The upper level boasts three further double bedrooms all of which are spacious and neutral in décor with access being granted by a beautifully crafted scissor switch stairway, itself flooded with natural light by the stained glass window on the return landing. All the bedrooms offer original period features with the master bedroom being further enhanced by both a bay window formation with wonderful open countryside views and secondary access via a clever hidden mirrored door access to upstairs family shower room.
The property sits amidst extensive carefully maintained and secluded landscaped gardens which mirror the excellent condition of the interior. It is also set far back from the road with red chipped driveway allowing for parking of multiple vehicles. The rear garden grounds are a fantastic place to spend a summers evening entertaining family and friends or alternatively Immersing yourself in complete peace and tranquillity knowing you can be relieved you never missed the chance to acquire this stunning detached villa with quality craftsmanship finishes throughout.
Rarely does a property such as Forestfield grace the market. This home is unquestionably one of the finest properties to become available recently and McEwan Fraser Legal recommend internal inspection in order to appreciate the uncompromising standard and specification offered.
By appointment through McEwan Fraser Legal on McEwan Fraser Legal are open 7 days a week: 8am - Midnight Monday to Friday & 9am - 10pm Saturday & Sunday to book your viewing appointment.
Property Location
Similar Properties
Villa For Sale Airdrie Villa For Sale ML6 Airdrie new homes for sale ML6 new homes for sale Flats for sale Airdrie Flats To Rent Airdrie Flats for sale ML6 Flats to Rent ML6 Airdrie estate agents ML6 estate agents



.jpeg)
