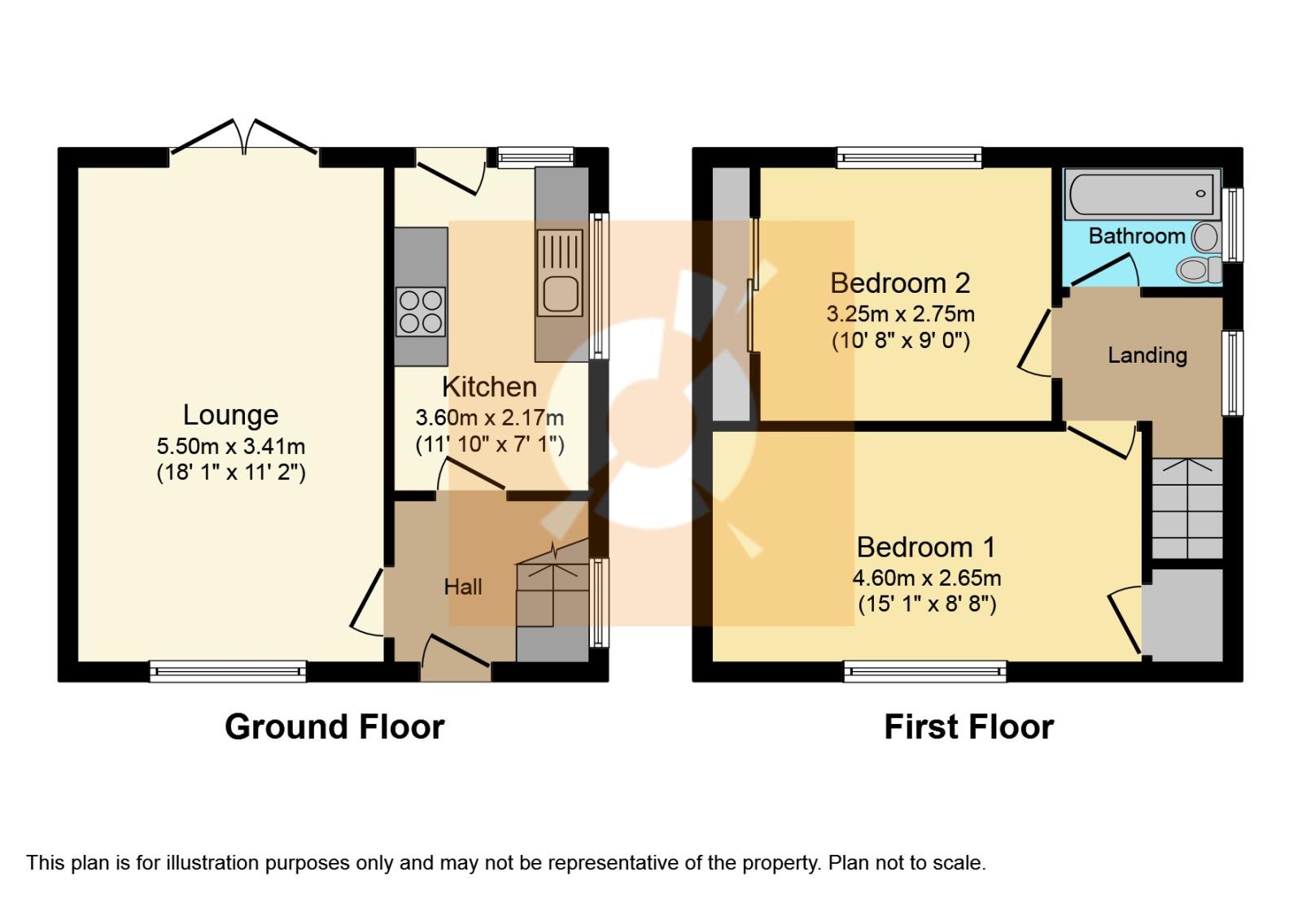2 Bedrooms Villa for sale in Borestone Avenue, Kilbirnie KA25 | £ 68,000
Overview
| Price: | £ 68,000 |
|---|---|
| Contract type: | For Sale |
| Type: | Villa |
| County: | North Ayrshire |
| Town: | Kilbirnie |
| Postcode: | KA25 |
| Address: | Borestone Avenue, Kilbirnie KA25 |
| Bathrooms: | 1 |
| Bedrooms: | 2 |
Property Description
***Fabulous Family Home*** Beautifully presented with newly fitted modern kitchen, double glazing and gas central heating. Amazing views to the rear and lovely landscaped gardens. Please contact your local estate agents The Property Boom for more information on this charming end of terrace two-bedroom home.
Welcome to Borestone Avenue and this lovely home. Surrounded by beautiful landscaped gardens to the front with decorative gravel and planting. The rear having a lovely decked area with amazing views. The gardens are an absolute credit to the current owners and this lovely presentation is carried on to the interior of the property.
The property is entered via a UPVC double glazed white door to an elegant entrance hallway with masses of natural light, freshly decorated and quality flooring.
The spacious lounge has dual aspect with double glazed window to the front and French doors to the rear providing access to the decked patio area.
The stunning newly fitted kitchen is beautifully presented with an abundance of white hi gloss cabinetry to both floor and walls, pristine white tiled splashback and butcher block effect work surfaces. Stainless steel sink with chrome mixer taps and chrome fittings finish things off perfectly. There is a double glazed door from the kitchen that also leads to the back garden area.
The Shower Room has a large walk in shower cabinet and elegant white sanitary ware. It further benefits from tiled flooring and wet wall installed to ceiling height… just lovely.
There is real attention to detail throughout, with the carpeted stairway having timber handrails and ornate finishings.
Both double bedrooms are freshly decorated, and have built in storage.
The back garden has a fabulous decked patio area with synthetic lawn, plus sections laid to lawn and 2 great timber sheds.
The front garden is incredibly low maintenance with mature shrubbery with decorative planting and gravel.
Kilbirnie has a host of great local amenities including a health centre and well-known supermarket. The property is also within the catchment area for the newly built secondary School, Garnock Community Campus with leisure suite and swimming pool. For detailed information on schooling, please use The Property Boom's school catchment and performance tool on our website.
Park and ride facilities at Glengarnock train station are less than a five-minute drive and a regular bus service will have you in Glasgow City Centre in under 35 minutes. The West Coast with beautiful sandy beaches is only 20 minutes' drive or a short train journey away.
Viewing by appointment – please contact The Property Boom to arrange a viewing or for any further information and a copy of the Home Report. Any areas, measurements or distances quoted are approximate and floor Plans are only for illustration purposes and are not to scale.
These particulars are issued in good faith but do not constitute representations of fact or form part of any offer or contract.
Room dimensions::
Lounge: 5.50m (18'1'') x 3.14m (10'4'')
Kitchen: 3.60m (11'10'') x 2.17m (7'2'')
Bedroom One: 4.60m (15'2'') x 2.65m (8'9'')
Bedroom Two: 3.25m (10'8'') x 2.75m (9'1'')
Shower Room: 1.30m (4'3'') x 0.90m (2'12'')
Property Location
Similar Properties
Villa For Sale Kilbirnie Villa For Sale KA25 Kilbirnie new homes for sale KA25 new homes for sale Flats for sale Kilbirnie Flats To Rent Kilbirnie Flats for sale KA25 Flats to Rent KA25 Kilbirnie estate agents KA25 estate agents



.png)