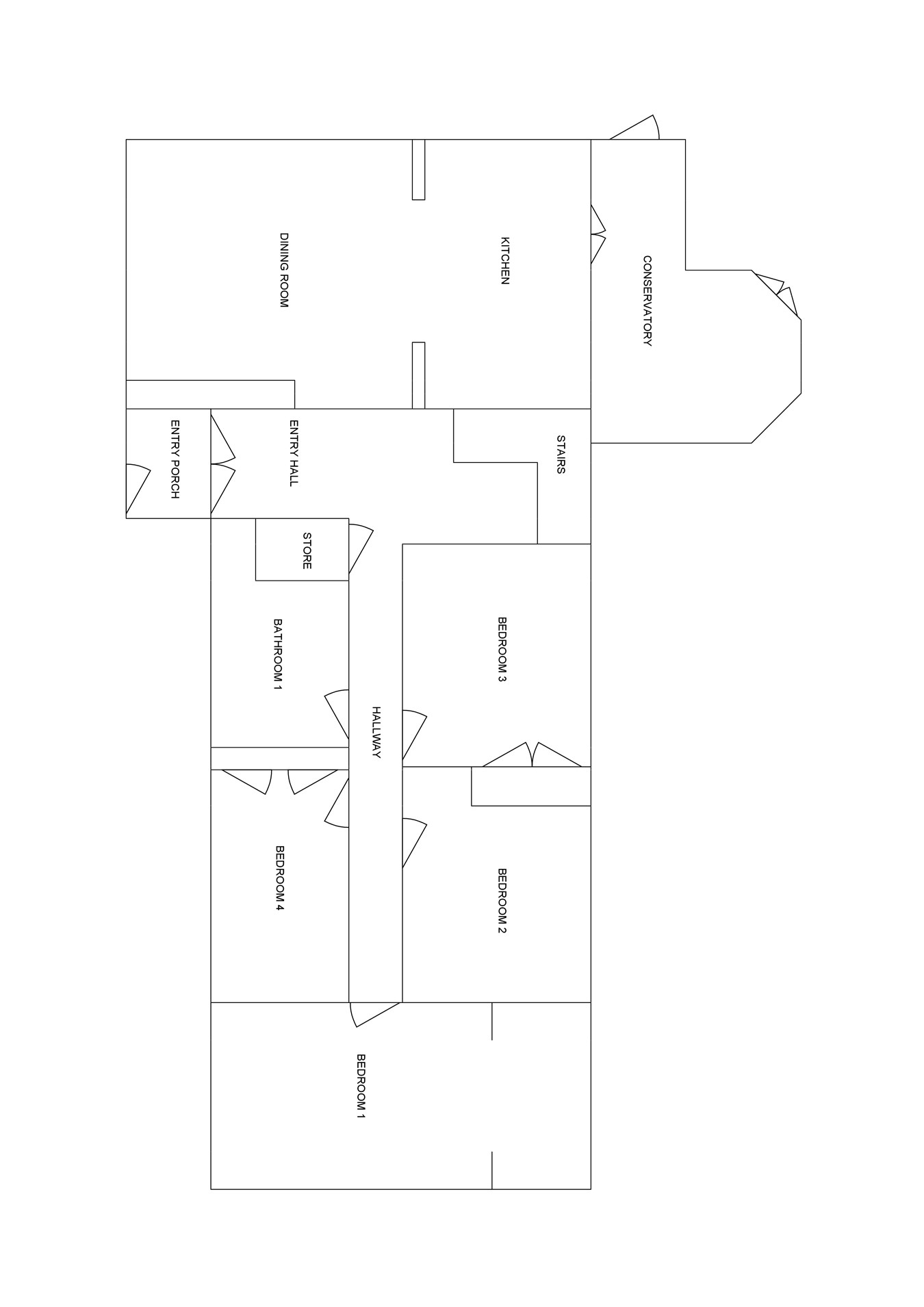4 Bedrooms Villa for sale in Clearmount Avenue, Newmilns KA16 | £ 185,000
Overview
| Price: | £ 185,000 |
|---|---|
| Contract type: | For Sale |
| Type: | Villa |
| County: | East Ayrshire |
| Town: | Newmilns |
| Postcode: | KA16 |
| Address: | Clearmount Avenue, Newmilns KA16 |
| Bathrooms: | 0 |
| Bedrooms: | 4 |
Property Description
Greig Residential are delighted to present to the market this four bedroom architecturally designed detached villa boasting idyllic cul de sac positioning, large double garage with workshop and a sizeable plot within a highly sought after area of Newmilns. With seven flexible apartments over two levels this villa is truly unique in the Ayrshire market.
Hallway
5.14m x 2.20m (16' 10" x 7' 3") With access from the entry porch, the 'T' shaped split level hallway provides access to kitchen, dining room, bathroom and bedroom four. Pine staircase to the upper level, understairs storage and storage cupboard, fitted carpet.
Lounge
7.40m x 6.28m (24' 3" x 20' 7") Feature mezzanine level formal lounge with gorgeous gallery balustrade, fitted carpet and neutral decor. A generously proportioned apartment offering walk in storage area and eaves access providing ample additional storage space. Double glazed window to the front.
Dining/sitting room
4.64m x 4.33m (15' 3" x 14' 2") A flexible apartment currently used as a dining room offering a gas living flame fireplace within decorative surround, solid wood flooring, neutral decor, double glazed window to the front and open access to kitchen.
Kitchen
4.40m x 2.69m (14' 5" x 8' 10") Generous fitted kitchen providing ample wall and base storage units with tiled worktop surfaces, integrated oven, five ring burner hob, hood, fridge and dishwasher. Plumbing/space for washing machine and tumble dryer, breakfast bar seating area, tiled splashback and hardwood flooring. Neutral decor and open access to dining/sitting room.
Conservatory
5.14m x 3.42m (16' 10" x 11' 3") Sizeable rear conservatory with double glazed windows and dwarf walls, French doors to rear, hardwood flooring, neutral decor.
Bathroom one
3.71m x 2.08m (12' 2" x 6' 10") Four piece ground floor bathroom suite comprising of wash hand basin with vanity storage, wc, corner bath and separate shower cubicle with electric shower. Tiling around walls, tiled flooring and double glazed window to the front.
Bedroom one
4.52m x 3.03m (14' 10" x 9' 11") A generously double master bedroom offering double glazed windows to the front and side, neutral decor, fitted carpet and access to walk in wardrobe offering ample storage space with hanging rail.
Bedroom two
3.62m x 3.04m (11' 11" x 10' 0") Rear facing double bedroom offering fitted wardrobes providing storage, neutral decor, fitted carpet and double glazed window to the rear.
Bedroom three
3.85m x 3.06m (12' 8" x 10' 0") Third double bedroom offering plentiful space for freestanding furniture, fitted carpet, neutral decor and double glazed window to the rear.
Bedroom four
Front facing bedroom with two storage cupboard with shelved storage, neutral decor, fitted carpet and double glazed window to the front.
Bathroom two
2.22m x 1.90m (7' 3" x 6' 3") Three piece bathroom suite on the upper level comprising of wash hand basin, wc and bath. Half height tiling to walls, Hardwood flooring.
Externally
Boasting a sizeable plot with generous wraparound gardens to the front, side and rear. Raised decked patio ideal for entertaining with a further paved patio with access from the conservatory surrounded by an abundant lawn and mature shrubs. Large driveway to the front leading to the sizeable double garage with workshop attached.
Disclaimer
These particulars are issued in good faith but do not constitute representations of fact or form part of any offer or contract. The matters referred to in these particulars should be independently verified by prospective buyers. Neither greig residential nor any of its employees or agents has any authority to make or give any representation or warranty whatever in relation to this property.
Property Location
Similar Properties
Villa For Sale Newmilns Villa For Sale KA16 Newmilns new homes for sale KA16 new homes for sale Flats for sale Newmilns Flats To Rent Newmilns Flats for sale KA16 Flats to Rent KA16 Newmilns estate agents KA16 estate agents



.png)
