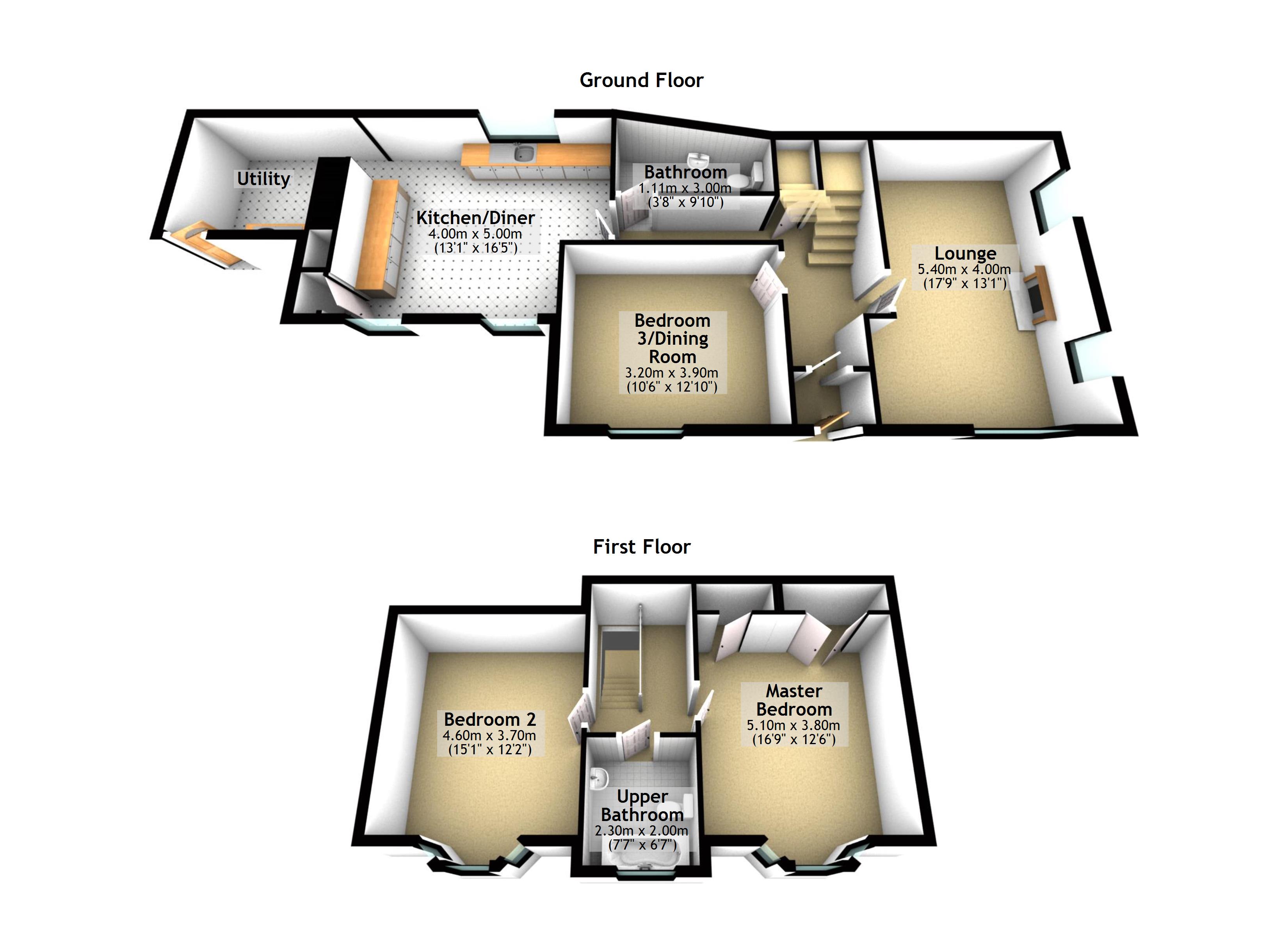3 Bedrooms Villa for sale in Eglinton Street, Saltcoats, North Ayrshire KA21 | £ 172,500
Overview
| Price: | £ 172,500 |
|---|---|
| Contract type: | For Sale |
| Type: | Villa |
| County: | North Ayrshire |
| Town: | Saltcoats |
| Postcode: | KA21 |
| Address: | Eglinton Street, Saltcoats, North Ayrshire KA21 |
| Bathrooms: | 2 |
| Bedrooms: | 3 |
Property Description
Eglinton Street is one of the primary residential locations within Saltcoats that features some of the most individual, eye-catching properties in the vicinity. ‘Lucerne Cottage’ is a striking three bedroom, detached (linked) villa, within a short stroll of the award-winning beach and the town centre. This fantastic family home still offers huge scope to further extend (subject to obtaining the necessary planning consents) and is brought to the market has undergone a re-decoration (internal & external) and modernisation programme, which includes the installation of a new kitchen, two bathrooms, flooring, internal doors and lights. Room usage throughout can be adapted to meet individual purchasers’ needs, which will comfortably provide for a growing family.
Displaying a stunning frontage, the house offers some beautiful design features from a bygone era and offers flexible and versatile accommodation, formed over a two-storey layout. In essence, the front of the property belies the spacious accommodation internally. Although the house is very much a traditional home, it has a contemporary, modern feel. The bespoke interior offers sophisticated living space, with exquisitely restored period detailing including ornate cornicing and rose work, feature fireplace and skirtings.
The property sits within easily managed gardens to the front and sides, which have been designed for ease of maintenance and are fully enclosed, providing a private and safe environment for children and/or pets. A brick-built garden shed offers a variety of uses and might suit those requiring live/work arrangements.
In more detail, ‘Lucerne Cottage’ comprises: A vestibule, opening into a welcoming reception hallway with a feature staircase to the first floor and a useful storage cupboard. The ‘dual-aspect’ lounge is of palatial proportions with both high ceilings and intricate ceiling cornicing. Immediately impressive are the triple windows to the front/side aspect, which flood the room with natural light and provides tremendous views of the surrounding area. The feature fireplace (gas inset fire), with a marble hearth, is the other key focal point of the room. The separate dining room has ample room for a table and chairs for more formal dining with friends and family. This is an adaptable room and could easily be used as a third bedroom if desired. The newly fitted kitchen/diner has been beautifully fitted to include a good range of contemporary floor and wall mounted units, with a striking worktop, which provides a fashionable and efficient workspace. It further benefits from an integrated oven, hob, extractor, dishwasher and fridge/freezer. There is also space for a dining table and/or a comfy sofa within this zone, sure to be popular with all members of the family and will almost certainly become the central ‘hub’ of the home. Access can be gained from here into the utility room, which is plumbed for a washing machine and has a new back door opening into the garden. The newly fitted bathroom, with Porcelanosa tiles and a shower over the bath, complete the very impressive ground floor accommodation.
The upper accommodation comprises two, well-proportioned double bedrooms, both with additional space for free standing furniture if required. The master bedroom further benefits from fitted wardrobes and a storage cupboard. A newly fitted bathroom, with a freestanding bath and Porcelanosa tiles, creates the perfect ambience in which to unwind.
The high specifications of this family home also include (mostly) double glazing and gas central heating to radiators.
By appointment through McEwan Fraser Legal on McEwan Fraser Legal are open 7 days a week: 8am - Midnight Monday to Friday & 9am - 10pm Saturday & Sunday to book your viewing appointment.
Property Location
Similar Properties
Villa For Sale Saltcoats Villa For Sale KA21 Saltcoats new homes for sale KA21 new homes for sale Flats for sale Saltcoats Flats To Rent Saltcoats Flats for sale KA21 Flats to Rent KA21 Saltcoats estate agents KA21 estate agents



.jpeg)
