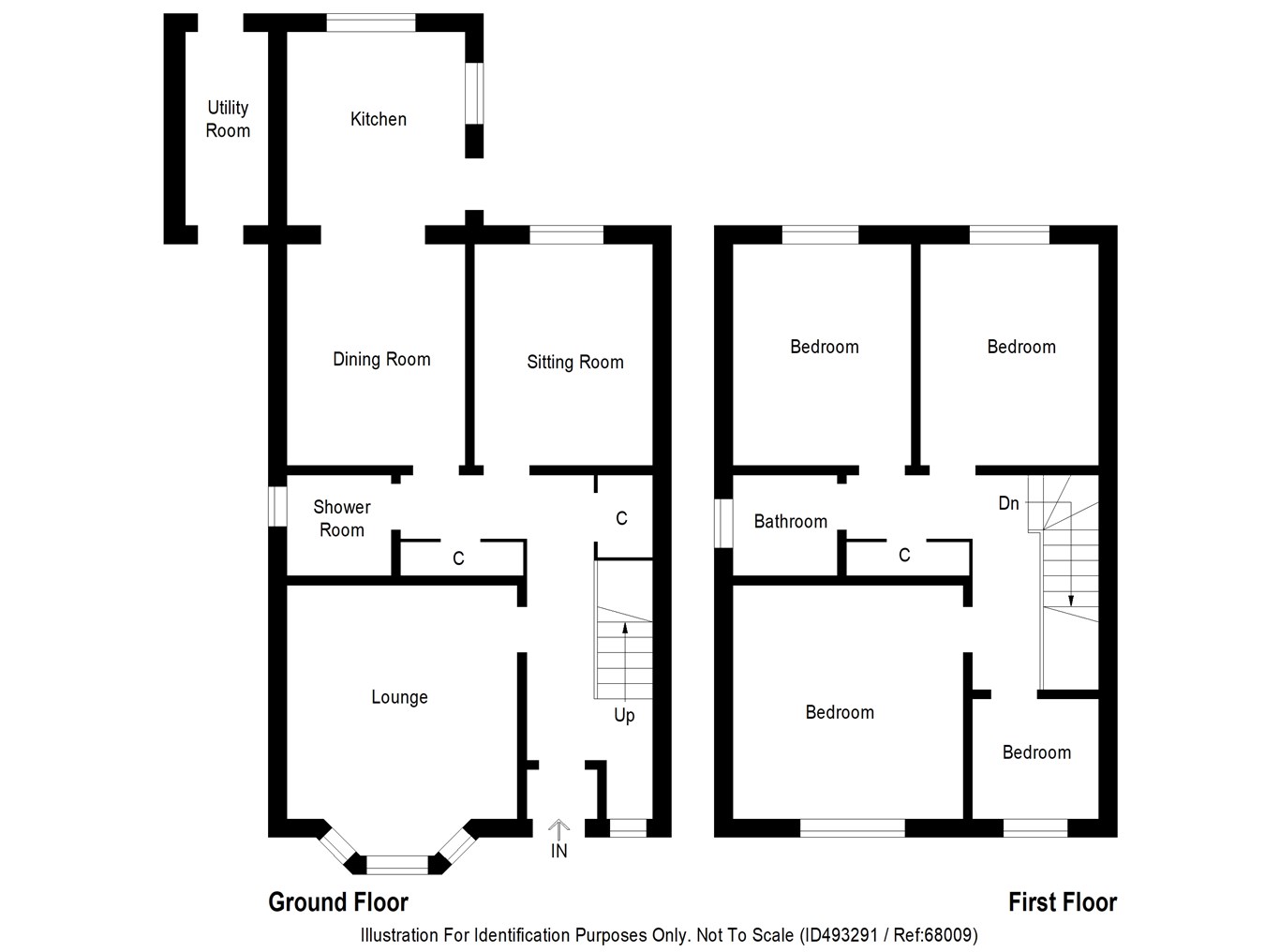4 Bedrooms Villa for sale in Forth Crescent, Stirling FK8 | £ 345,000
Overview
| Price: | £ 345,000 |
|---|---|
| Contract type: | For Sale |
| Type: | Villa |
| County: | Stirling |
| Town: | Stirling |
| Postcode: | FK8 |
| Address: | Forth Crescent, Stirling FK8 |
| Bathrooms: | 0 |
| Bedrooms: | 4 |
Property Description
This fabulous property is a stone built, extended semi-detached four-bedroom Victorian villa and is ideal for those looking for a spacious and practical family home with flexible accommodation. With lovely open views overlooking the Forth and fields beyond, the property retains many original period features, and extends to around 145 square metres. Located in popular “Riverside”, the property offers easy access to Stirling City Centre and excellent transport links.
On entering the property through storm doors and a small vestibule, there is a large and welcoming hallway, which leads to the lounge, a second reception room, downstairs shower-room, kitchen, dining room and stair to the upper levels.
The bright, spacious lounge has a wooden panelled bay window which overlooks the front garden and beyond to the River Forth. With original cornicing, neutral décor and complementing carpet, there is a cast iron fireplace with slate hearth. The multi-fuel fire provides an inviting focal point making this room a wonderful space to relax and entertain.
There is second reception room downstairs which overlooks the rear of the house. This is a cosy space complete with a woodburner making it a perfect snug or TV room.
The dining room is a bright and spacious room conveniently placed next to the kitchen. With plenty room for dining room furniture and complete with a traditional stone fireplace, this is a wonderful space for everyday dining or entertaining guests.
The kitchen is fitted with beech units with complementing laminate worktops. There is an integrated double oven, a dishwasher and an integrated fridge-freezer which will be included in the sale. With windows overlooking the rear garden and a rear door giving outside access, this is a pleasant space to prepare and cook food.
Adjacent to the kitchen is a large utility room which has space for a washing machine and a dryer. Fitted with a ceiling pulley, this is a useful room for organising laundry. There are two doors from the utility room giving access to the side of the house and to the rear garden.
The downstairs further benefits from two spacious storage cupboards and a shower-room which is fitted with a classic white suite and large shower.
The attractive wooden stairway retains has been stripped back to its original balustrading with painted wooden handrail and leads to upstairs accommodation.
The upstairs landing is light and airy and benefits from a large, shelved storage cupboard.
On the upper level, there is a separate bathroom which has been fitted with a modern white suite including a spa bath with electric shower, hand-basin and WC.
There are four double bedrooms. The double bedrooms are well-proportioned, with the master bedroom overlooking the front of the property and benefitting from fantastic views as well as the convenience of a fitted sink. All bedrooms are presented in neutral décor with complementing carpets.
There is gas central heating and double glazing throughout the property.
Outside, the front garden is planted with mature shrubs, and trees with a pathway from gateway to door.
The extensive rear garden has a combination of lawn and drying areas, wooden decking to enjoy the sunshine, shrubbed areas and vegetable and fruit growing patches. There is also a wooden shed, greenhouse and log store provides useful outdoor storage space.
Riverside in Stirling is a highly desirable residential area made up of varied property styles and is convenient for all city centre amenities.
The historic city of Stirling offers excellent local shopping facilities with many well-known stores present in the Thistle and Marches Shopping Centres. The commuter is well served by the M8 and M9 motorways and the nearby Stirling Train Station, which offers access to Glasgow and Edinburgh. Good sports facilities are available nearby at the Peak Sports Village and other recreational activities such as indoor bowling, cinema, restaurants and parks are within walking distance. Access to Stirling University is available through a regular bus service.
The date of entry is flexible and by mutual agreement.
Viewing is by appointment through Cathedral City Estates.
Council tax: Band F
EER: D
Room sizes
Lounge: 5.6m x 4.1m
Snug/TV room: 3.6m x 3.2m
Dining room: 3.6m x 3.4m
Kitchen: 4.1m x 3.0m
Shower room:2.2m x 1.9m
Bathroom: 2.4m x 1.7m
Master bedroom: 4.4m x 4.1m
Bedroom 2: 2.8m x 2.6m
Bedroom 3: 3.6m x 3.2m
Bedroom 4: 3.6m x 3.5m
Property Location
Similar Properties
Villa For Sale Stirling Villa For Sale FK8 Stirling new homes for sale FK8 new homes for sale Flats for sale Stirling Flats To Rent Stirling Flats for sale FK8 Flats to Rent FK8 Stirling estate agents FK8 estate agents



.png)






