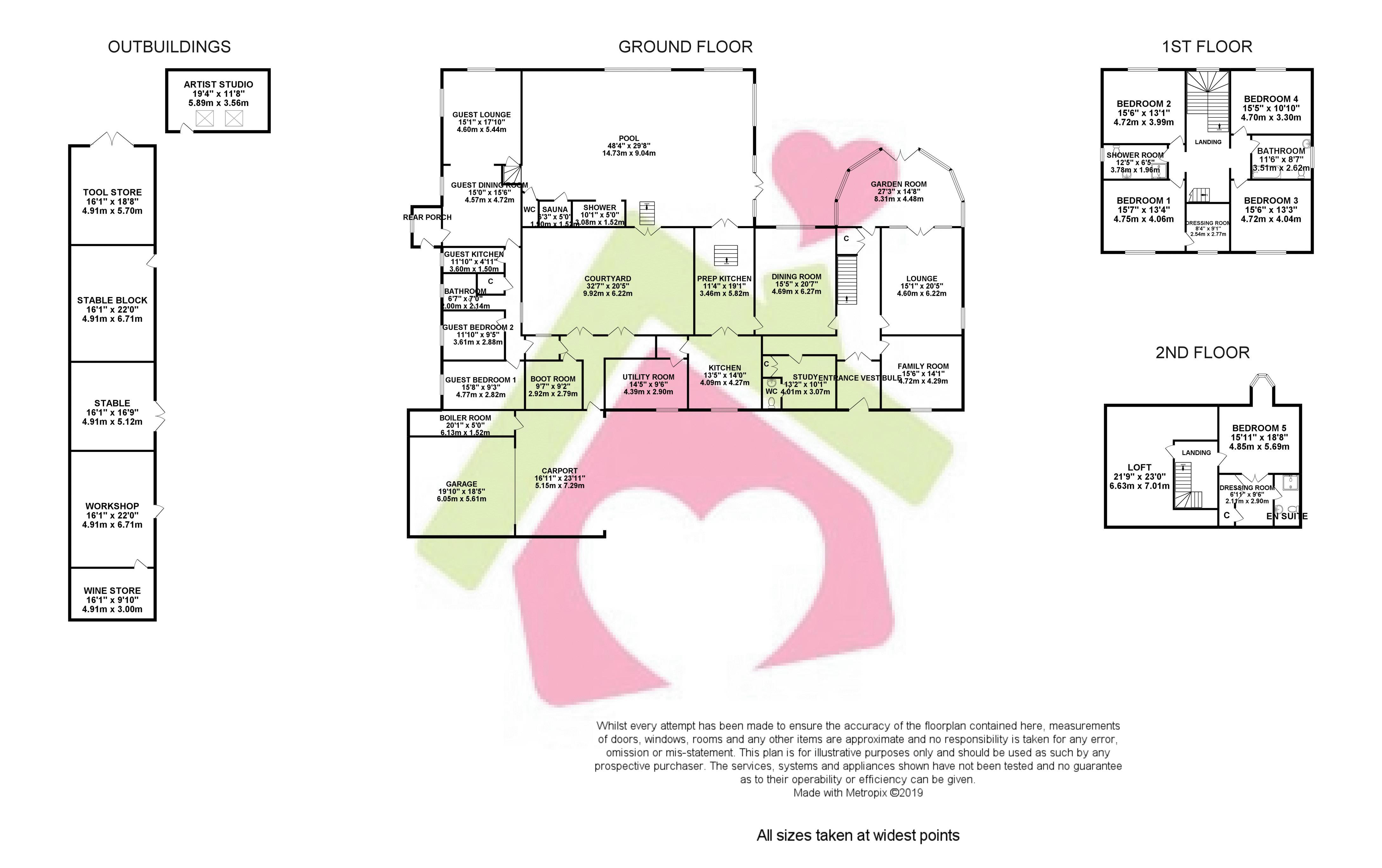5 Bedrooms Villa for sale in Glebe House, 18 Kirk Brae, Kirkoswald KA19 | £ 995,000
Overview
| Price: | £ 995,000 |
|---|---|
| Contract type: | For Sale |
| Type: | Villa |
| County: | South Ayrshire |
| Town: | Maybole |
| Postcode: | KA19 |
| Address: | Glebe House, 18 Kirk Brae, Kirkoswald KA19 |
| Bathrooms: | 3 |
| Bedrooms: | 5 |
Property Description
Glebe House is an elegant Category B listed Georgian mansion which was built circa 1771 and was formerly the manse of the nearby Kirkoswald Parish Church. The property has a wealth of period features and has undergone tasteful restoration by the current owners to create a truly outstanding family home. The accommodation on the ground floor comprises: Entrance vestibule, grand reception hallway with stone staircase, beautiful drawing room with French doors leading to the garden room. The garden room has double glazed picture windows overlooking the terrace and beyond to the gardens and tennis court.
The ground floor accommodation continues with a family room with fire place, formal dining room, study and cloakroom. There is an extensive utility room, boot room and large kitchen which is split into a prep kitchen and main kitchen with Aga. From the inner hallway there is access to the guest wing which also has its own private entrance. This guest wing comprises of two double bedrooms, a kitchen, bathroom, dining area and lounge. The swimming pool area can be accessed via two parts of the house and is an impressive purpose built facility with heated pool, sauna, wc and shower.
The first floor accommodation comprises: Four double sized bedrooms, luxury bathroom, and high quality shower room. The second floor accommodation comprises the fifth bedroom with dressing area and shower room. There is also attic space on the level.
Outbuildings include double sized integral garage with adjoining car port and store room to rear, plant room which is located by the swimming pool, additional garage which is used for storing garden tools, stables (two stables with tack room), store room, workshop and cottage which is currently used as an art studio.
The beautiful gardens are a credit to the current owners with a walled garden to the front and extensive, mainly lawned gardens to the rear with tennis court and nine hole golf course which takes in the beautiful views over the surrounding farmland.
Ground Floor
Vestibule (9' 4'' x 8' 4'' (2.84m x 2.54m))
Family Room (15' 6'' x 14' 1'' (4.72m x 4.29m))
Formal Lounge (20' 5'' x 15' 1'' (6.22m x 4.59m))
Garden Room (27' 3'' x 14' 8'' (8.30m x 4.47m))
Dining Room (20' 7'' x 15' 5'' (6.27m x 4.70m))
Prep Kitchen (19' 1'' x 11' 4'' (5.81m x 3.45m))
Kitchen (14' 0'' x 13' 5'' (4.26m x 4.09m))
Swimming Pool (48' 4'' x 29' 8'' (14.72m x 9.04m))
Study (13' 2'' x 10' 1'' (4.01m x 3.07m))
Utility Room (14' 5'' x 9' 6'' (4.39m x 2.89m))
Boot Room (9' 7'' x 9' 2'' (2.92m x 2.79m))
First Floor
Bedroom 1 (15' 7'' x 13' 4'' (4.75m x 4.06m))
Bedroom 2 (15' 6'' x 13' 1'' (4.72m x 3.98m))
Bedroom 3 (15' 6'' x 13' 3'' (4.72m x 4.04m))
Bedroom 4 (15' 5'' x 10' 10'' (4.70m x 3.30m))
Bathroom (11' 6'' x 8' 7'' (3.50m x 2.61m))
Shower Room (12' 5'' x 6' 5'' (3.78m x 1.95m))
Second Floor
Bedroom 5 (18' 8'' x 15' 11'' (5.69m x 4.85m))
Dressing Area (9' 6'' x 6' 11'' (2.89m x 2.11m))
En-Suite Shower Room (9' 6'' x 5' 1'' (2.89m x 1.55m))
Attic (23' 0'' x 12' 11'' (7.01m x 3.93m))
Guest Wing
Lounge (17' 10'' x 15' 1'' (5.43m x 4.59m))
Dining Room (15' 6'' x 15' 4'' (4.72m x 4.67m))
Guest Kitchen (11' 10'' x 4' 11'' (3.60m x 1.50m))
Guest Bedroom 1 (15' 8'' x 9' 3'' (4.77m x 2.82m))
Guest Bedroom 2 (11' 10'' x 9' 5'' (3.60m x 2.87m))
Guest Bathroom (7' 0'' x 6' 7'' (2.13m x 2.01m))
Property Location
Similar Properties
Villa For Sale Maybole Villa For Sale KA19 Maybole new homes for sale KA19 new homes for sale Flats for sale Maybole Flats To Rent Maybole Flats for sale KA19 Flats to Rent KA19 Maybole estate agents KA19 estate agents



.png)





