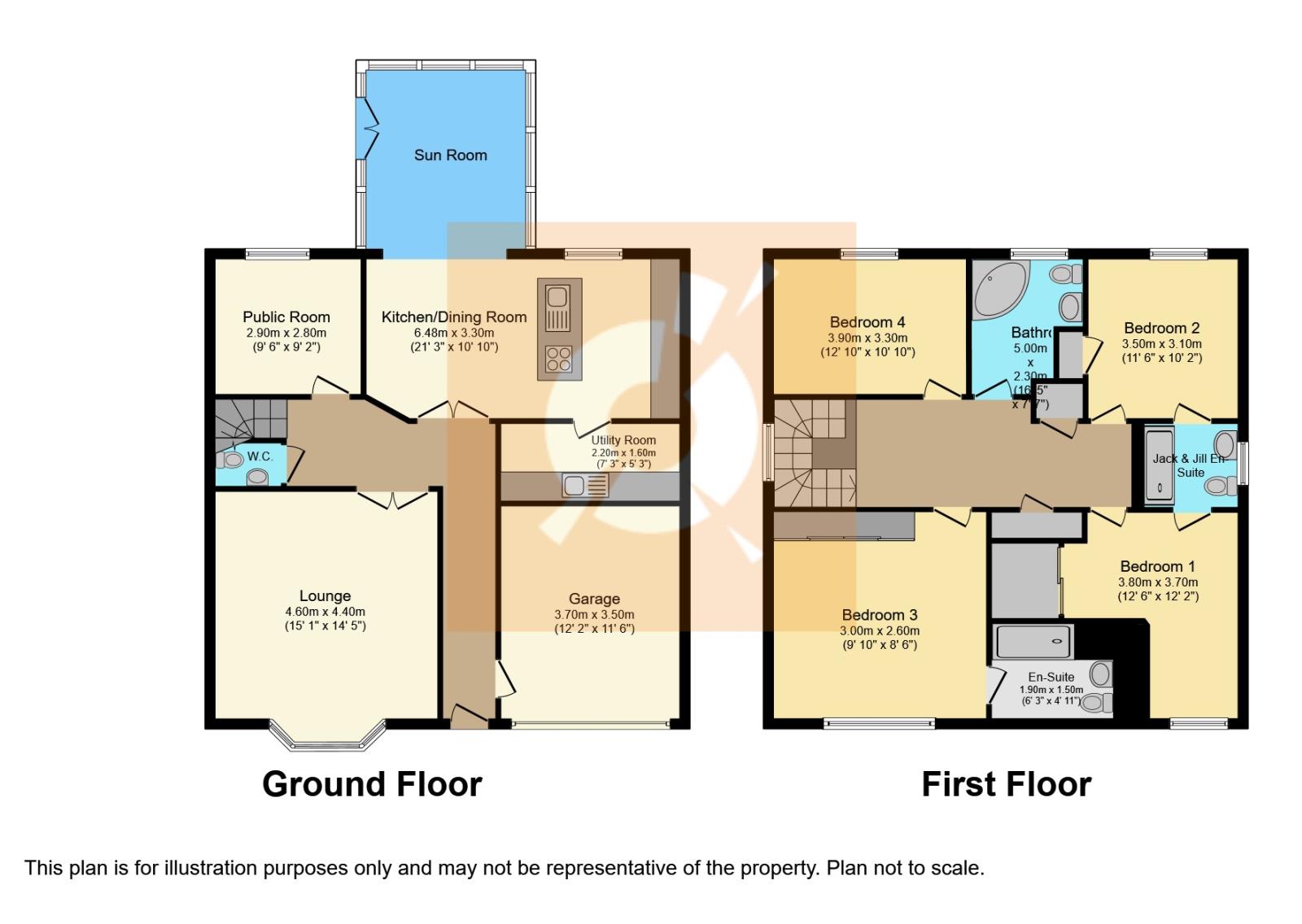5 Bedrooms Villa for sale in Grahamfield Place, Beith KA15 | £ 249,000
Overview
| Price: | £ 249,000 |
|---|---|
| Contract type: | For Sale |
| Type: | Villa |
| County: | North Ayrshire |
| Town: | Beith |
| Postcode: | KA15 |
| Address: | Grahamfield Place, Beith KA15 |
| Bathrooms: | 4 |
| Bedrooms: | 5 |
Property Description
Stunning 5 bedroom detached villa presented with a hi-specification throughout. Masses of wow factor! Really must be viewed to fully appreciate this stunning home in one of the most sought after Beith locale's. Please step inside with our HD Property Video Tour and contact your local estate agents The Property Boom for much more information and the Home Report.
Welcome to No. 29 Grahamfield Place and this fabulous family home. First impressions are everything and that is certainly the case upon entering the pristine hallway with its' immaculate décor, Amtico flooring and masses of natural sunlight.
The elegant Lounge with feature bay window formation and focal point fireplace with living flame gas fire is simply beautiful. Quality feature wallcoverings and again filled with loads of sunlight.
The Kitchen… stunning with white hi gloss cabinetry and contrasting drawers. Comes complete with contemporary centre kitchen island with integrated appliances. Dishwasher, double oven, hot water tap, warming drawer, full size fridge and full size freezer. There is also a separate useful utility room.
The kitchen is open plan to the Dining Area offering plenty of space for both family dining and entertaining. The kitchen leads seamlessly to the sun room at the rear of the property and quality Amtico flooring is carried throughout providing a lovely clarity to this entire space, and this is enhanced by both statement lighting and feature spotlighting. The lower level also benefits from a downstairs w.C. Which is so elegant in its' simplicity.
The Master Bedroom is a luxurious space with feature wall covering and quality carpeting and benefits from built in storage and stunning En-Suite Shower Room with large walk in shower cabinet which is fully tiled and the wash hand basin is contained within a useful vanity unit.
The 3 remaining bedrooms are presented to an equally high standard, with bedrooms 1 and 2 benefitting from a 'Jack & Jill' shower room.
The pristine Family Bathroom has a magnificent corner bath and is extremely spacious with a tasteful built in vanity unit.
The property offers a wealth of flexibility with the 5th bedroom currently being used as the family's music room, and many in the vicinity have taken the opportunity of converting the garage to a further room. All rooms have UPVC Double Glazing and gas central heating throughout. To the front of the property is a monoblock driveway with easily maintained garden with area of lawn and mature shrubbery.
The manicured back garden has both a raised Ecodeck timber decked patio plus separate quartz paved patio. There is an area of synthetic lawn with borders of decorative gravel, quartz paving and raised borders with mature shrubbery. Fully fenced and child friendly, this truly is the perfect garden for enjoying outdoor family times.
The attention to detail throughout this home is a credit to the current owners and we urge early viewing.
Ideally situated for Beith Primary and within walking distance of the newly built secondary School, Garnock Community Campus with leisure suite and swimming pool. For detailed information on schooling, please use The Property Boom's school catchment and performance tool on our website. Park and ride facilities at Glengarnock train station are less than a five-minute drive and a regular bus service will have you in Glasgow City Centre in under 35 minutes. The West Coast with beautiful sandy beaches is only 20 minutes' drive or a short train journey away. The picturesque town of Beith is a delightful place with local cafes and an eclectic range of shops.
This fabulous family home in a highly sought-after location will be very popular. We would highly recommend an early viewing. Viewing by appointment – please contact The Property Boom to arrange a viewing or for any further information and a copy of the Home Report. Any areas, measurements or distances quoted are approximate and floor Plans are only for illustration purposes and are not to scale.
These particulars are issued in good faith but do not constitute representations of fact or form part of any offer or contract.
Ground floor dimensions::
Lounge: 4.60m (15'2'') x 4.40m (14'6'')
Public Room: 2.90m (9'6'') x 2.80m (9'3'')
Dining Kitchen: 4.70m (15'6'') x 3.80m (12'6'')
Sun Room: 3.70m (12'2'') x 3.50m (11'6'')
Utility Room: 2.20m (7'3'') x 1.60m (5'3'')
Garage: 3.30m (10'10'') x 2.50m (8'3'')
W.C.: 1.40m (4'7'') x 1.00m (3'3'')
first floor dimensions::
Bedroom One: 3.80m (12'6'') x 3.70m (12'2'')
Bedroom Two: 3.50m (11'6'') x 3.10m (10'2'')
Jack & Jill Shower Room 2.10m (6'11'') x 1.30m (4'3'')
Bedroom Three: 3.00m (9'10'') x 2.60m (8'7'')
En Suite Shower Room: 1.90m (6'3'') x 1.50m (4'11'')
Bedroom Four: 3.90m (12'10'') x 3.30m (10'10'')
Family Bathroom: 3.00m (9'10'') x 2.30m (7'7'')
Property Location
Similar Properties
Villa For Sale Beith Villa For Sale KA15 Beith new homes for sale KA15 new homes for sale Flats for sale Beith Flats To Rent Beith Flats for sale KA15 Flats to Rent KA15 Beith estate agents KA15 estate agents



.png)










