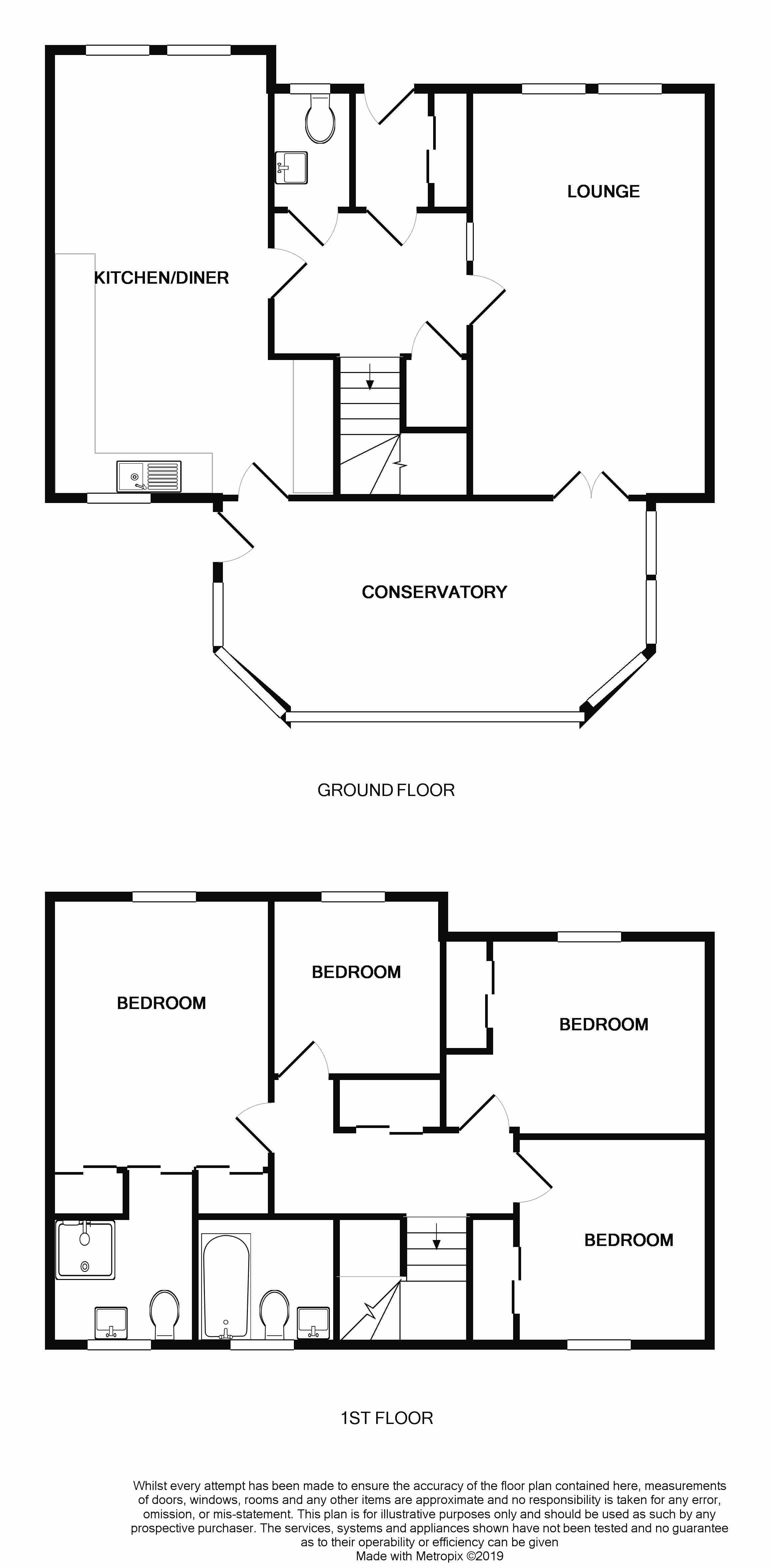4 Bedrooms Villa for sale in Hawthorndean Place, Inchture, Perth PH14 | £ 265,000
Overview
| Price: | £ 265,000 |
|---|---|
| Contract type: | For Sale |
| Type: | Villa |
| County: | Perth & Kinross |
| Town: | Perth |
| Postcode: | PH14 |
| Address: | Hawthorndean Place, Inchture, Perth PH14 |
| Bathrooms: | 3 |
| Bedrooms: | 4 |
Property Description
Modern, 4 bedroom, 3 bathroom, detached family home with extra large conservatory and double garage. Open plan kitchen and dining room, quiet cul de sac location, 10mins drive to Dundee and only a short walk to local village primary school.
Ideally located between Dundee and Perth City, and enjoying easy access on to the A90 dual carriageway, this location is only a ten minute drive to nearby Dundee and allows Inchture residents to enjoy quiet country life, whilst still enjoying all the benefits and amenities that the nearby cities of Perth and Dundee have to offer. The village of Inchture is located within the beautiful and scenic Carse Of Gowrie area, which stretches between Dundee and Perth City. Excellent nursery and primary schooling within the village and secondary state schooling in Perth, together with a number of local private schools which include the High School Of Dundee, Kilgraston, Strathallan and Glen Almond, leaves residents spoilt for choice. Amenities within the village include a hotel, primary school, sports facilities, church, supermarket and the numerous parks, walking trails, greenbelt areas and childrens playgrounds further add to the charm and attraction of this peaceful and tranquil oasis.
This well presented and immaculately maintained, detached family home is located within a development of similar style homes built by renowned builders, Muir Homes. Spacious room sizes together with a functional design combine to ensure a good flow throughout. Completed to a high level of specification and immaculately maintained by the current owner, this home consists of an entrance vestibule leading through to an inviting central entrance hallway, and into an extremely spacious and tastefully decorated living room. Located on the opposite side of the hallway is a large open plan kitchen and dining room which enjoys an outlook towards the front garden area. Fitted with integrated fridge freezer, electric fan assisted oven, and four plate gas hob with overhead cooker hood. Spacious, light and bright, this heart of the home is fitted with generous amounts of both work surfaces and wall and base, fitted kitchen cupboards. Leading off from the living room is an extraordinarily large and spacious conservatory, with double radiators and warmed by the gas central heating system. Further downstairs accommodation consists of a well decorated guest cloakroom. Upstairs accommodation consists of four spacious double bedrooms, a main-en-suite shower room and family bathroom. This property further benefits from a double garage, gas central heating and double glazing throughout, as well as off street parking for at least six vehicles.
Included in the sale: All curtain rods, blinds, light fittings, lamp shades, fixed floor coverings and integrated kitchen appliances.
Property Location
Similar Properties
Villa For Sale Perth Villa For Sale PH14 Perth new homes for sale PH14 new homes for sale Flats for sale Perth Flats To Rent Perth Flats for sale PH14 Flats to Rent PH14 Perth estate agents PH14 estate agents



.png)

