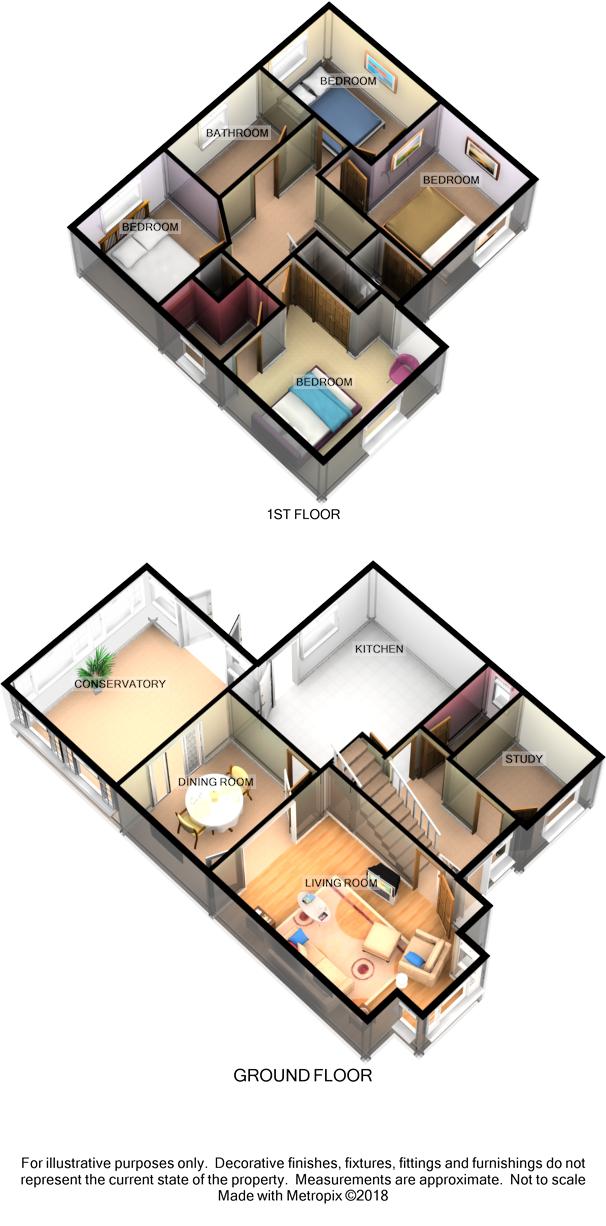4 Bedrooms Villa for sale in Lt Sales Avenue, Dalgety Bay, Dunfermline KY11 | £ 270,000
Overview
| Price: | £ 270,000 |
|---|---|
| Contract type: | For Sale |
| Type: | Villa |
| County: | Fife |
| Town: | Dunfermline |
| Postcode: | KY11 |
| Address: | Lt Sales Avenue, Dalgety Bay, Dunfermline KY11 |
| Bathrooms: | 2 |
| Bedrooms: | 4 |
Property Description
Subjects are favourably appointed within this exclusive development of detached family homes. The attractive, external facade compliments the beautifully equipped interior that benefits from a number of notable embellishments. These include luxury bathroom (with walk in shower), bespoke, modern kitchen and the addition of a large, glazed conservatory. Adding a new dimension to the home, it increases ground floor living space and can be used as area to dine, relax or both.
Formed over two levels, the stylish interior is appealing, notably enhanced and of manageable and attractive design and layout.
Outer door at front to entrance hall. Access from here to front, bay windowed lounge, delightful dining kitchen, ground floor cloaks/wc and front study. Separate dining room can be reached from both lounge and luxury kitchen, with patio doors to rear conservatory. Stairway from within hall to upper landing. Doors from first floor hall to 4 bedrooms and "glossy magazine" bathroom. Master bedroom is served by modern, en-suite shower room.
Exceptional specification includes gas fired central heating, double glazing, carpets, blinds, attractive internal doors, timer facias and finishings. Floor and wall tiling compliment modern sanity ware to en-suite, cloakroom and luxury bathroom. Kitchen is completed with integrated appliances.
Title to home includes front garden and driveway to good sized garage, with front up and over door.
Excellent, South facing rear garden is landscaped and well laid out.
A home of desirable address, obvious style and beautiful finish and specification, we strongly recommend internal inspection.
Five miles South East of Dunfermline and fourteen miles from Edinburgh, Dalgety Bay is a desirable and now a well established coastal town. Beautifully appointed on the North shore of the Firth of Forth the town has historical links dating back over 800 years.
An excellent environment for commuters, family home buyers and those seeking property in a desirable address, Dalgety Bay is popular with young children, teenagers and adults alike. This is largely due to the prized residential setting with open country walks and coastal path (to Aberdour and beyond) and the wide range of facilities and amenities. Shopping facilities include supermarket, restaurants and bars.
Hall
Outer door at front to entrance hall. Access given to lounge, cloakroom, dining kitchen and study. Carpeted stairway to upper hall.
Lounge (17'4 x 12'1)
Stylish and spacious, this principal apartment is completed with front bay window.
French doors to separate dining room.
Dining Room (11 x 9'2)
Second public apartment offers ample space for family dining furniture.
Access separately to conservatory and kitchen.
Breakfasting Kitchen (14'6 x 11'7)
Beautifully completed, modern kitchen with integrated appliances to include gas hob, double electric oven, fridge/freezer, dishwasher and washing machine.
Floor and wall mounted storage units complimented by worktop surfaces. One and a half bowl sink and drainer.
Double glazed windows overlook garden and door gives access.
The excellent size offers ample space for bistro table and chairs.
Conservatory (15 x 11'3)
Glazed on 3 sides this large, purpose built conservatory adds greatly to ground floor living space. Could act as sitting room within the garden or large area to dine within. French doors to garden.
Cloakroom (7'1 x 2'8)
Wc and pedestal wash hand basin within partially tiled, modern cloakroom. Finished with tiled floor.
Study (7'9 x 7'8)
Ground floor apartment that could act as study or teenagers room. Front facing and double glazed.
Upper Landing
Reached via stairway from hall. Access to 4 bedrooms and bathroom.
Master Bedroom (12'4 x 11'8)
Attractive master bedroom is set to front of home. Three door wardrobe built into apartment.
Served by en-suite facility.
En-Suite Shower Room (6'2 x 6'2)
As with cloakroom and luxury bathroom, this apartment is completed to an exacting specification. Tiling to floor and walls, served by shower cubicle, wc and wash hand basin in vanity unit.
Bedroom 2 (11 x 10'1)
Second double bedroom is double glazed and front facing.
Double wardrobe allows full useable space of room.
Bedroom 3 (10'10 x 6'9)
The free standing wardrobes within room will be left if buyer so desires. Rear facing and double gazed.
Bedroom 4 (9 x 8'5)
Set to rear of home with windows framing aspect to landscaped garden.
Luxury Bathroom (9'7 x 6)
Walk in shower cubicle and bath feature within this impressive, family bathroom. There is wash hand basin in vanity unit and wc.
Storage built into room. Opaque windows are double glazed.
Garage
To front of home with up and over door.
Gardens
Front garden with driveway to allow off street parking.
Rear south facing garden is well laid out with paved, lawn and cultivated areas.
Extras
Gas central heating; Double glazing; Carpets; Blinds; Integrated kitchen appliances; Light fittings
Property Location
Similar Properties
Villa For Sale Dunfermline Villa For Sale KY11 Dunfermline new homes for sale KY11 new homes for sale Flats for sale Dunfermline Flats To Rent Dunfermline Flats for sale KY11 Flats to Rent KY11 Dunfermline estate agents KY11 estate agents



.png)











