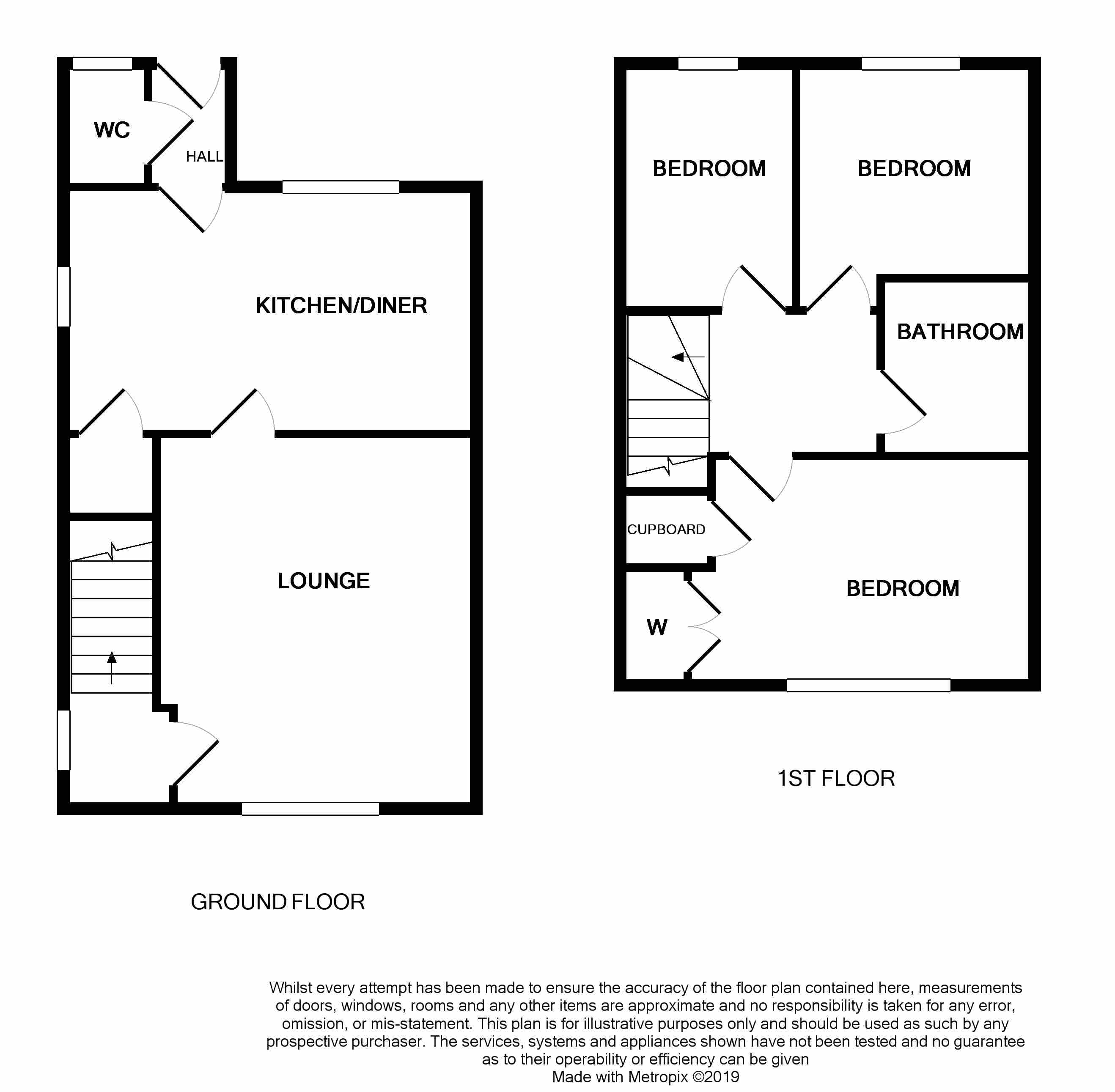3 Bedrooms Villa for sale in Mcdonald Street, Dunfermline KY11 | £ 158,000
Overview
| Price: | £ 158,000 |
|---|---|
| Contract type: | For Sale |
| Type: | Villa |
| County: | Fife |
| Town: | Dunfermline |
| Postcode: | KY11 |
| Address: | Mcdonald Street, Dunfermline KY11 |
| Bathrooms: | 1 |
| Bedrooms: | 3 |
Property Description
This delightful, modern & stylish end terraced villa is in immaculate order and in move in condition. The accommodation includes a formal lounge, dining kitchen with integral appliances, downstairs WC, three good sized bedrooms and bathroom. Gas central heating and double glazing have been installed. There are gardens to the front and spacious at rear. Ample parking is available for residents and guests to the rear. The present owners have maintained the property to a high standard and internal viewing is highly recommended to fully appreciate the layout and accommodation on offer.
The property is located within the popular development of Masterton Lea, to the South East of Dunfermline town centre. It is within easy reach of both retail and leisure parks where there is a large Tesco Store, a Health Club, an Odeon cinema complex and a variety of restaurants. The town of Dunfermline, which is situated five miles from the River Forth estuary and the well-known Forth Road and Forth Rail Bridges. Dunfermline has become a very popular commuter base for those travelling to Edinburgh, Glasgow, Perth and Dundee via the M90 motorway or by regular bus and train services. Primary and secondary education establishments are available within easy reach and both Edinburgh and Glasgow airports are easily accessible.
Entrance Hall
Main door leads to entrance hall that in turn leads to lounge and staircase. Timber handrails lead to the upper level accommodation. Natural light is formed via side facing window. Radiator.
Lounge (14 x 12)
Door opens into impressive lounge with a window overlooking the front garden and open outlook. This well-appointed room has been maintained to a high specification offering excellent room for living room furniture. Door to dining kitchen. Radiator.
Kitchen (15 x 9)
Bright attractive modern kitchen, enjoying abundance of natural light via window to the rear along with further window to the side. The room is tastefully fitted with modern, stylish, retro base, wall and drawer units with coordinating worktops. Also included, 1-1/2 stainless steel sink with drainer and plumbing for a washing machine. The integral gas hob, electric oven, extractor hood, and further integrated white goods will be included in the sale price. There is ample space for a dining table and chairs. Deep storage cupboard. Access to rear inner hall. Radiator.
Inner Hall
Inner hall leads to doorway giving access to rear garden ground, along with access to downstairs WC.
Cloaks/WC
A useful addition to every home. This is accessed off the inner hall and is fitted with a wall-mounted wash hand basin with single action tap and a WC with concealed cistern. Extractor fan. Rear window. Radiator.
Landing
Staircase leads to upper landing and remaining accommodation. Landing is of a good size and décor. Natural light giving through front facing window. Access to loft. Radiator.
Bedroom (13 x 8'2)
A bright and spacious double bedroom situated to the front of the property. It has double doors to an integrated wardrobe with shelving and hanging facilities, along with a further storage cupboard. Views are offered towards the Three Bridges and Forth. Ample space for free-standing bedroom furniture. Radiator.
View
From main bedroom
Bedroom (9 x 8'5)
The second double bedroom enjoys views to the rear and has ample space for free standing bedroom furniture. Radiator.
Bedroom (9 x 6)
Located to the rear is this excellent third bedroom. Space for free standing furniture. Radiator.
Bathroom
Modern bathroom is fitted with a wash hand basin, bath with shower to mixer taps and WC with concealed cistern and dual action flush. The walls are finished in tastefully coordinated. Ceiling extractor fan. Radiator.
Garden
The front garden is mainly laid to lawn with a path leading to front door. Due to being end terrace, the property enjoys excellent sized rear garden which is enclosed by timber fencing. Decked area and paved pathways along with bedding sections make this delightful setting to fully embrace those sunny days.
Parking
Situated to the rear is residents parking that’s in the process of being sought to be allocated parking.
Extras
All floor coverings; blinds; curtains; light fittings; bathroom fittings; garden shed; Integrated appliances and free standing white goods.
Property Location
Similar Properties
Villa For Sale Dunfermline Villa For Sale KY11 Dunfermline new homes for sale KY11 new homes for sale Flats for sale Dunfermline Flats To Rent Dunfermline Flats for sale KY11 Flats to Rent KY11 Dunfermline estate agents KY11 estate agents



.png)



