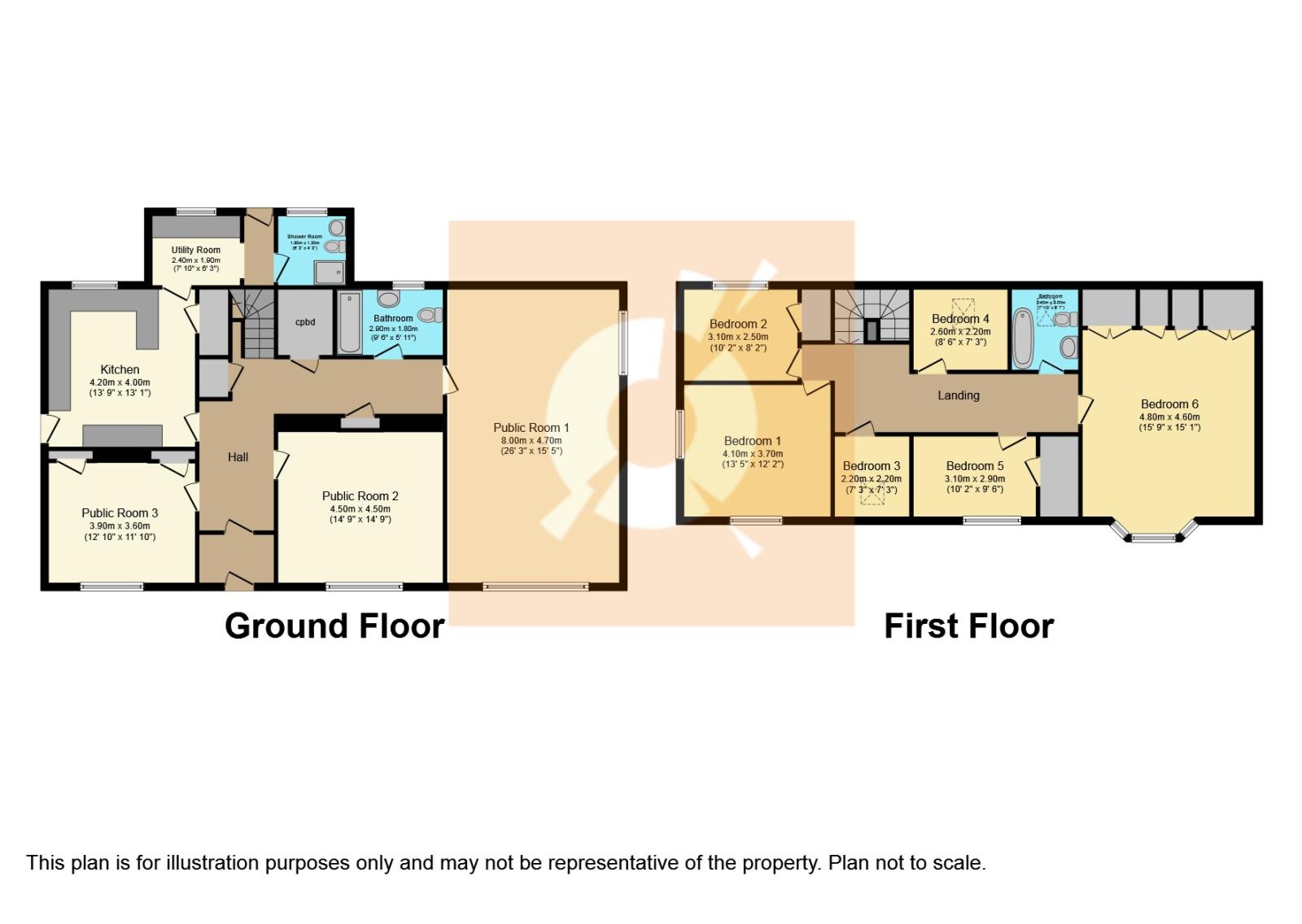6 Bedrooms Villa for sale in School Road, Kilbirnie KA25 | £ 170,000
Overview
| Price: | £ 170,000 |
|---|---|
| Contract type: | For Sale |
| Type: | Villa |
| County: | North Ayrshire |
| Town: | Kilbirnie |
| Postcode: | KA25 |
| Address: | School Road, Kilbirnie KA25 |
| Bathrooms: | 2 |
| Bedrooms: | 6 |
Property Description
A substantial detached villa in a lovely quiet sought after Kilbirnie locale. Please call your local estate agents The Property Boom for more information and Home Report.
Tenure: Leasehold
This property has masses of potential. Although requiring modernization and upgrading, this is an excellent opportunity for the savvy buyer or investor.
Boasting 6 double bedrooms, 3 sizeable public rooms, 2 family bathrooms and located on a sizeable plot with unfinished extension offering a further chance to add your own stamp and potentially increase to the value. Any extensions subject to planning permission being granted by the local authority.
This would be a great project where new owners could move in and upgrade as they went along and we urge viewing to see the possibilities this property has to offer.
Kilbirnie has a host of great local amenities including a health centre and well-known supermarket. The property is also within the catchment area for the newly built secondary School, Garnock Community Campus with leisure suite and swimming pool. For detailed information on schooling, please use The Property Boom's school catchment and performance tool on our website.
Park and ride facilities at Glengarnock train station are less than a five-minute drive and a regular bus service will have you in Glasgow City Centre in under 35 minutes. The West Coast with beautiful sandy beaches is only 20 minutes' drive or a short train journey away.
Viewing by appointment – please contact The Property Boom to arrange a viewing or for any further information and a copy of the Home Report. Any areas, measurements or distances quoted are approximate and floor Plans are only for illustration purposes and are not to scale.
These particulars are issued in good faith but do not constitute representations of fact or form part of any offer or contract.
Ground floor dimensions::
Public Room One: 8.00m (26'4'') x 4.70m (15'6'')
Public Room Two: 4.50m (14'10'') x 4.50m (14'10'')
Public Room Three: 3.90m (12'10'') x 3.60m (11'10'')
Kitchen: 4.20m (13'10'') x 4.00m (13'2'')
Utility Room: 2.40m (7'11'') x 1.90m (6'3'')
Family Bathroom: 2.90m (9'6'') x 1.80m (5'11'')
Shower Room: 1.90m (6'3'') x 1.30m (4'3'')
1st floor room dimensions::
Bedroom One: 4.10m (13'6'') x 3.70m (12'2'')
Bedroom Two: 3.10m (10'2'') x 2.50m (8'3'')
Bedroom Three: 2.20m (7'3'') x 2.20m (7'3'')
Bedroom Four: 2.60m (8'7'') x 2.20m (7'3'')
Bedroom Five: 3.10m (10'2'') x 2.90m (9'6'')
Bedroom Six: 4.80m (15'10'') x 4.60m (15'2'')
2nd Family Bathroom : 2.40m (7'11'') x 2.00m (6'7'')
Extension: 8.20m (26'12'') x 4.30m (14'2'')
Property Location
Similar Properties
Villa For Sale Kilbirnie Villa For Sale KA25 Kilbirnie new homes for sale KA25 new homes for sale Flats for sale Kilbirnie Flats To Rent Kilbirnie Flats for sale KA25 Flats to Rent KA25 Kilbirnie estate agents KA25 estate agents



.png)

