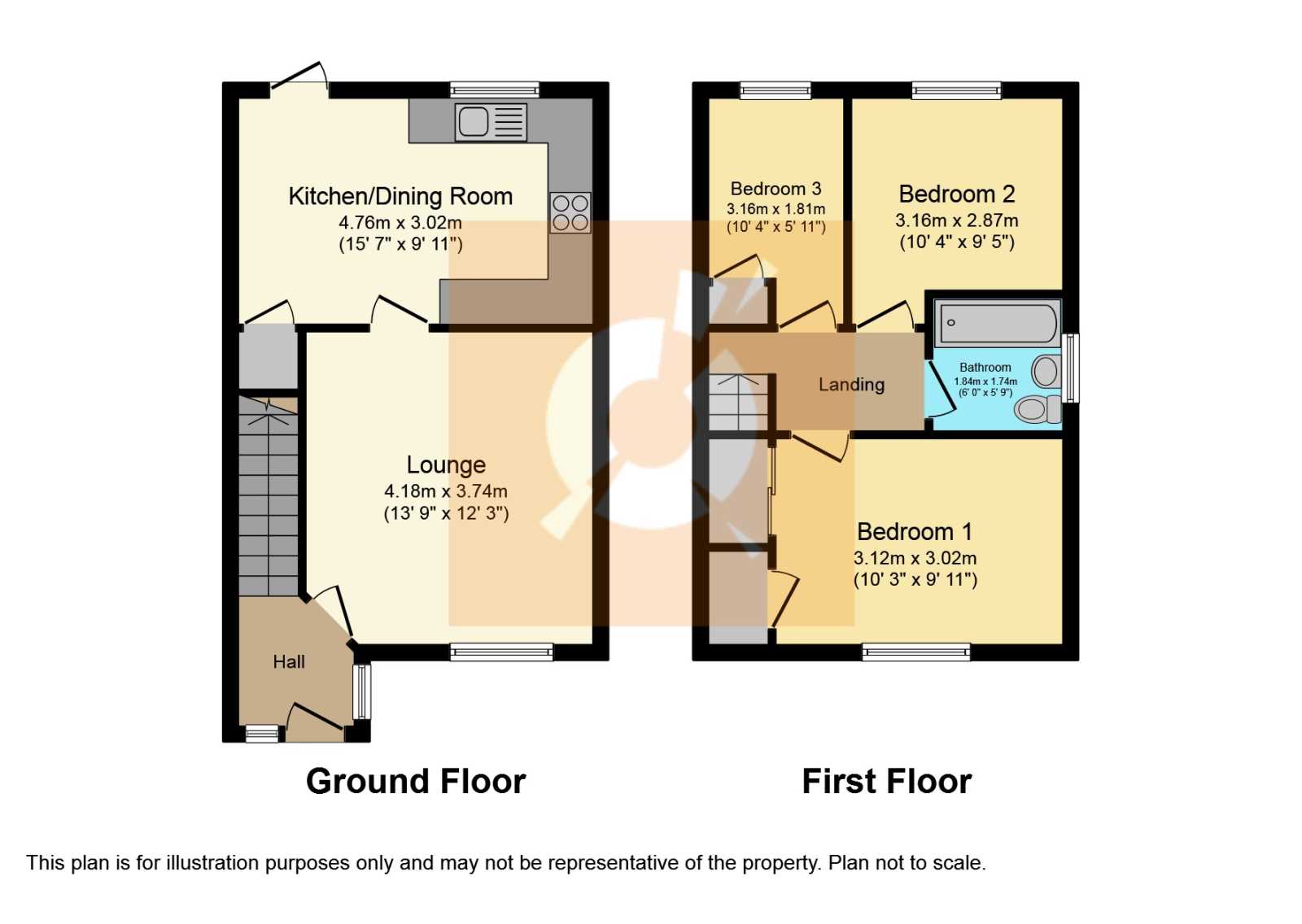3 Bedrooms Villa for sale in Westpark Wynd, Dalry KA24 | £ 110,000
Overview
| Price: | £ 110,000 |
|---|---|
| Contract type: | For Sale |
| Type: | Villa |
| County: | North Ayrshire |
| Town: | Dalry |
| Postcode: | KA24 |
| Address: | Westpark Wynd, Dalry KA24 |
| Bathrooms: | 1 |
| Bedrooms: | 3 |
Property Description
Contemporary end of terrace villa. Finished to an extremely high standard. Boasts an impressive specification with fabulous Kitchen and ultra-modern family bathroom. Step inside with our HD Property Video Tour of this fabulous family home.
This truly is a fine example of a beautifully presented end of terrace home located in the picturesque town of Dalry, North Ayrshire. Upon entering via a warm and welcoming reception hallway, you quickly realise that the property has great dimensions and an abundance of natural light which creates a bright airy ambience in every room. This coupled with great views of the surrounding countryside will make this a very popular property.
The wonderful lounge leads seamlessly to the dining kitchen. All living spaces have been tastefully decorated with a combination of neutral tones and featured walls giving them a contemporary feel. The lounge and hallway are complimented by solid oak flooring and a large window formation engulfs the lounge with natural light.
The impressive dining kitchen features an integrated 4 ring gas hob with electric oven & grill. The washing machine, dishwasher and fridge freezer can be negotiated into the sale if required. This fabulous kitchen is further enhanced by chrome fixtures and fittings, stainless steel sink, vibrant tiled splash back and contrasting worktops finish it off beautifully. A double-glazed window floods the kitchen with natural light and there is also a convenient storage cupboard. The spacious dining kitchen is the perfect place for entertaining dinner guests.
The Delightful landscaped back garden has a splendid decked area that soaks up the sun and is the ideal place for dining alfresco in those summer months. The child friendly rear garden is very easily maintained and is an absolute credit to the current owners. Also included in the sale is a garden shed which offers excellent storage.
The upper hall level gives access to 3 Bedrooms of which the master bedroom boasts superb views, fitted mirrored wardrobes and a storage cupboard. The luxurious and superbly finished family bathroom offers super-stylish fixtures and fittings. The Bathroom consists of elegant white glazed sanitary ware – wc, wash hand basin and waterfall shower over bath.
All rooms have UPVC Double Glazing. Flooring in the house includes a combination of solid oak, tiles and carpet. To the front of the property is an easily maintained gravel garden and the carpark provides more than ample amounts of parking spaces for various vehicles.
This fabulous property is ideally situated for Dalry Primary. For detailed information on schooling, please use The Property Boom's school catchment and performance tool on our website. Park and ride facilities at Dalry train station are less than a five-minute drive and a regular bus service will have you in Glasgow City Centre in under 45 minutes. The West Coast with beautiful sandy beaches is only 15 minutes' drive or a short train journey away. The picturesque town of Dalry is a delightful place with local cafes and an eclectic range of shops.
This impressive family home will be very popular. Please watch our property's video tour for a more detailed look. We would highly recommend an early viewing of this contemporary accommodation. Viewing by appointment – please contact The Property Boom to arrange a viewing or for any further information and a copy of the Home Report. Any areas, measurements or distances quoted are approximate and floor Plans are only for illustration purposes and are not to scale.
These particulars are issued in good faith but do not constitute representations of fact or form part of any offer or contract.
Room dimensions:
Lounge: 4.18m (13'9'') x 3.74m (12'4'')
Kitchen / Dining Room: 4.76m (15'8'') x 3.02m (9'11'')
Bedroom One: 3.12m (10'3'') x 3.02m (9'11'')
Bedroom Two: 3.16m (10'5'') x 2.87m (9'5'')
Bedroom Three: 3.16m (10'5'') x 1.81m (5'11'')
Family Bathroom: 1.84m (6'1'') x 1.74m (5'9'')
Property Location
Similar Properties
Villa For Sale Dalry Villa For Sale KA24 Dalry new homes for sale KA24 new homes for sale Flats for sale Dalry Flats To Rent Dalry Flats for sale KA24 Flats to Rent KA24 Dalry estate agents KA24 estate agents



.png)